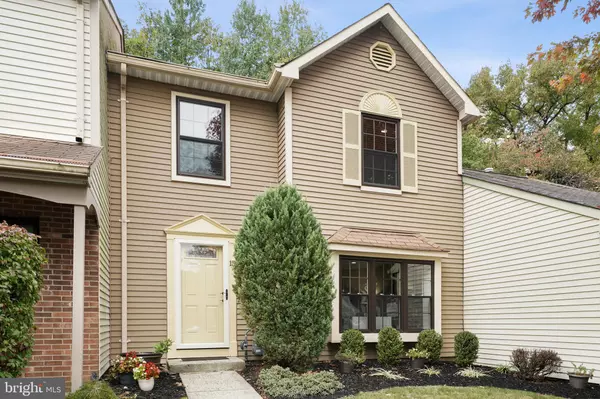For more information regarding the value of a property, please contact us for a free consultation.
15 DEVON CT Robbinsville, NJ 08691
Want to know what your home might be worth? Contact us for a FREE valuation!

Our team is ready to help you sell your home for the highest possible price ASAP
Key Details
Sold Price $372,000
Property Type Townhouse
Sub Type Interior Row/Townhouse
Listing Status Sold
Purchase Type For Sale
Square Footage 1,192 sqft
Price per Sqft $312
Subdivision Foxmoor
MLS Listing ID NJME2023690
Sold Date 12/09/22
Style Colonial
Bedrooms 2
Full Baths 1
Half Baths 1
HOA Fees $135/mo
HOA Y/N Y
Abv Grd Liv Area 1,192
Originating Board BRIGHT
Year Built 1988
Annual Tax Amount $6,518
Tax Year 2020
Lot Size 1,804 Sqft
Acres 0.04
Property Description
Raising the bar for sophisticated style and cozy comfort in Foxmoor, this townhouse is way better than just move-in ready. It’s as clean and modern as a new model home! Everything, from the doors to the floors to the stair rail, was renovated in 2018. Gorgeous wood has the appeal of a hand-scraped finish, while a contemporary wood burning stone fireplace surround adds further texture to the naturally bright living room. Past the laundry room, newly equipped with Samsung appliances and new water heater, the dining room and kitchen offer wooded views, just one of the perks of the premium location. The kitchen’s rare granite countertops are absolutely striking and pair perfectly with stainless steel appliances, including a Bosch dishwasher. The powder room is spotless, as is the huge upstairs bathroom with double sinks, a soaking tub and a seamless glass-enclosed shower featuring handsome Italian tile. Both nicely sized bedrooms have direct bath access and the primary bedroom has the added bonus of 3 closets. Just a few steps from the private deck and perfectly manageable yard is the community pool and tennis facilities, along with extra parking to supplement the unit’s designated spots. **square footage source per tax assessor**.
Location
State NJ
County Mercer
Area Robbinsville Twp (21112)
Zoning RPVD
Rooms
Other Rooms Living Room, Dining Room, Primary Bedroom, Kitchen, Bedroom 1, Laundry, Attic, Primary Bathroom
Interior
Interior Features Skylight(s), Ceiling Fan(s), Stall Shower, Kitchen - Eat-In, Crown Moldings, Dining Area, Recessed Lighting, Soaking Tub, Upgraded Countertops, Wood Floors
Hot Water Natural Gas
Heating Forced Air
Cooling Central A/C
Flooring Hardwood, Ceramic Tile
Fireplaces Number 1
Fireplaces Type Wood
Equipment Dishwasher, Dryer - Gas, Oven/Range - Gas, Refrigerator, Washer, Water Heater
Fireplace Y
Window Features Bay/Bow,Replacement
Appliance Dishwasher, Dryer - Gas, Oven/Range - Gas, Refrigerator, Washer, Water Heater
Heat Source Natural Gas
Laundry Main Floor
Exterior
Exterior Feature Deck(s)
Garage Spaces 2.0
Utilities Available Cable TV
Amenities Available Swimming Pool, Tennis Courts, Club House, Tot Lots/Playground
Waterfront N
Water Access N
Roof Type Pitched,Shingle
Accessibility None
Porch Deck(s)
Parking Type Parking Lot
Total Parking Spaces 2
Garage N
Building
Lot Description Level
Story 2
Foundation Slab
Sewer Public Sewer
Water Public
Architectural Style Colonial
Level or Stories 2
Additional Building Above Grade
New Construction N
Schools
Elementary Schools Sharon E.S.
Middle Schools Pond Road Middle
High Schools Robbinsville
School District Robbinsville Twp
Others
HOA Fee Include Pool(s),Common Area Maintenance,Lawn Maintenance,Snow Removal,Management
Senior Community No
Tax ID 12-00004 01-00098
Ownership Fee Simple
SqFt Source Estimated
Special Listing Condition Standard
Read Less

Bought with Joseph R Giancarli • EXP Realty, LLC
GET MORE INFORMATION




