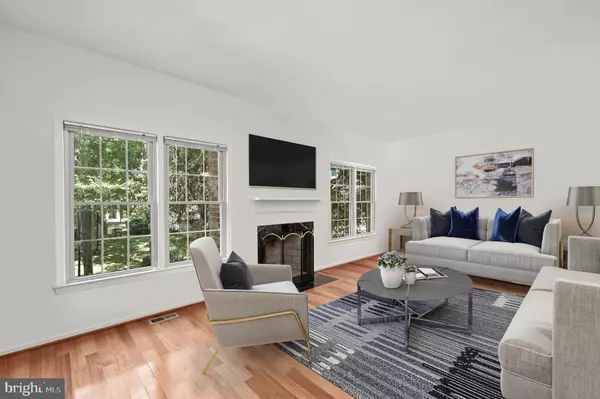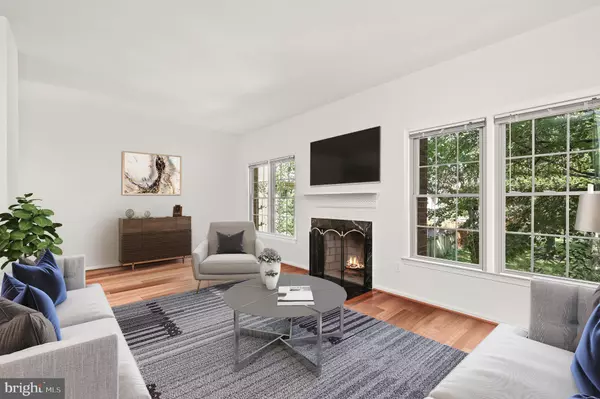For more information regarding the value of a property, please contact us for a free consultation.
5113 BELLEMEADE LN Alexandria, VA 22311
Want to know what your home might be worth? Contact us for a FREE valuation!

Our team is ready to help you sell your home for the highest possible price ASAP
Key Details
Sold Price $647,500
Property Type Townhouse
Sub Type Interior Row/Townhouse
Listing Status Sold
Purchase Type For Sale
Square Footage 2,260 sqft
Price per Sqft $286
Subdivision Seminary Park
MLS Listing ID VAAX2016830
Sold Date 12/12/22
Style Colonial
Bedrooms 3
Full Baths 2
Half Baths 2
HOA Fees $66/ann
HOA Y/N Y
Abv Grd Liv Area 2,260
Originating Board BRIGHT
Year Built 1980
Annual Tax Amount $6,545
Tax Year 2022
Lot Size 1,732 Sqft
Acres 0.04
Property Description
Take a fresh look at ......
This spacious three-level townhome in a superb Alexandria location is move-in ready! The property is ideally located in the Seminary Park neighborhood, and is in walking distance of the Mark Center and restaurants, shops , parks and activities. It offers a tranquil setting with an exquisite view and access to the common grounds outside the back gate. As you enter the ground-floor foyer, a bright hallway with a large coat and storage closet and a half-bath leads to the spacious family room with a gas fireplace and beamed ceiling. The back door opens to a fenced, perfectly landscaped private patio. Beautifully maintained Brazilian Cherry hardwood floors are on the second and third floors and stairs. The kitchen offers brand-new stainless-steel appliances, and is fitted with granite countertops. A double closet in the kitchen houses the stacked washer/dryer. The spacious living room has a wood-burning fireplace and window views of the patio and common area. The split-level with the dining area makes it ideal for entertaining! The third floor has the premiere bedroom with an en-suite bathroom with walk-in shower and dressing area, as well as a walk-in closet. Off the hallway are two additional bedrooms and a bathroom with a tub and shower. In the hallway is a pull-down set of stairs leading to the attic providing more storage space. The front entrance garage allows for one car and shelves and closets for storage, and a second car can be parked in the driveway. The photo(s) in this listing offer virtual staging; therefore they may not reflect the current decorations in the rooms.
Location
State VA
County Alexandria City
Zoning RB
Rooms
Main Level Bedrooms 3
Interior
Interior Features Ceiling Fan(s), Attic, Floor Plan - Traditional, Formal/Separate Dining Room, Kitchen - Eat-In, Recessed Lighting, Window Treatments, Wood Floors
Hot Water Natural Gas
Heating Forced Air
Cooling Central A/C
Fireplaces Number 2
Equipment Dishwasher, Disposal, Dryer, Microwave, Exhaust Fan, Icemaker, Oven/Range - Gas, Refrigerator, Washer - Front Loading
Furnishings No
Fireplace Y
Appliance Dishwasher, Disposal, Dryer, Microwave, Exhaust Fan, Icemaker, Oven/Range - Gas, Refrigerator, Washer - Front Loading
Heat Source Natural Gas
Exterior
Garage Garage - Front Entry
Garage Spaces 1.0
Waterfront N
Water Access N
Roof Type Shingle
Accessibility None
Attached Garage 1
Total Parking Spaces 1
Garage Y
Building
Story 3
Foundation Slab
Sewer Public Septic, Public Sewer
Water Public
Architectural Style Colonial
Level or Stories 3
Additional Building Above Grade, Below Grade
New Construction N
Schools
Elementary Schools John Adams
Middle Schools Francis C. Hammond
High Schools T.C. Williams
School District Alexandria City Public Schools
Others
Senior Community No
Tax ID 50306900
Ownership Fee Simple
SqFt Source Assessor
Special Listing Condition Standard
Read Less

Bought with Karen L Kealoha-Bray • Long & Foster Real Estate, Inc.
GET MORE INFORMATION




