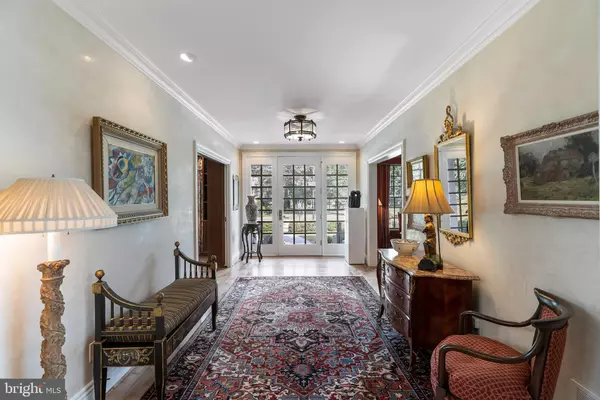For more information regarding the value of a property, please contact us for a free consultation.
306 E OAK AVE Moorestown, NJ 08057
Want to know what your home might be worth? Contact us for a FREE valuation!

Our team is ready to help you sell your home for the highest possible price ASAP
Key Details
Sold Price $1,600,000
Property Type Single Family Home
Sub Type Detached
Listing Status Sold
Purchase Type For Sale
Square Footage 5,449 sqft
Price per Sqft $293
Subdivision Town Center
MLS Listing ID NJBL2030634
Sold Date 12/12/22
Style Colonial
Bedrooms 6
Full Baths 4
Half Baths 2
HOA Y/N N
Abv Grd Liv Area 5,449
Originating Board BRIGHT
Year Built 2006
Tax Year 2021
Lot Size 0.466 Acres
Acres 0.47
Lot Dimensions 100.00 x 203.00
Property Description
Luxurious estate home located in center of Moorestown. This classic two-story home custom built includes over 5,400 sq. ft. of luxury living., situated in a premier location, surrounded by beautifully manicured lawns in a wonderful neighborhood. Open the door to a fantastic foyer with crown molding and maple hard wood floors. Living room is filled with natural light, built-ins, crown molding, hardwood floors and French Doors leading into the Family Room off the Gourmet Kitchen. Formal Dining Room to the left of the Foyer offers built-in serving area and leads to the Gourmet Kitchen. Before entering the Kitchen is the wonderful Family Room that has cathedral ceiling, gas Fireplace, custom neutral carpet surrounded with hardwood flooring, Coffered ceiling, beautiful light fixture and open the Kitchen for a terrific flow. Two French doors lead to the patio and backyard from the Family room A chef's delight, the large Gourmet Kitchen with 42" cabinets, Subzero refrigerator, large center island, granite countertops, tiled backsplash, under cabinet lighting, expansive walk-in pantry, Double Oven, desk area and leads to Open staircase to 2nd level and finished basement. Relax with your morning coffee in the spacious breakfast area while you enjoy the open space. Off the kitchen butler pantry area and Elevator to all levels. Primary Lavish Bedroom wing is private with built-in in the dressing area, 2nd bedroom can be used as a private office space that has additional built-in cabinets. The Primary Bedroom has a large Full bathroom with double sink, oversized shower, private lavatory area, heated floor, and under cabinet lighting. Double Walk-in closets with custom organizers that fill all your needs. On the main level is a private Powder Room. Enjoy your private patio off the Primary Bedroom through the French Doors in the sitting area. The upper level includes a fabulous open landing for sitting and game playing or just privacy for each Bedroom on this level. Bedroom 3 and Bedroom 4 each are ensuite with lovely full bathrooms, great closet space and 9-foot ceilings with large windows for an abundance of natural light. On this level is an additional Bedroom (5) and Studio, either space can be used for office, bedroom or play areas. Finished Lower level offers a Gym room separated with double doors, Recreation Room for pool table, game room and Media area. Bedroom 6 is and en-suite with Full Bathroom and great natural light. This bedroom is great for au pair, in law, or whatever your needs. Basement has high ceiling and is the entire footprint of the home with an unfinished area that has a private entrance to the outside. Wonderful yard in back and front with great space for playing, entertaining or just enjoying the privacy of your home. Home includes oversized 2 car side-entry garage with garage door openers and irrigation system in front and back. Enjoy the sunsets from the deck leading to a large paver patio canopied by matured landscaping. This home offers any new homeowner everything they are looking for in their next home
Location
State NJ
County Burlington
Area Moorestown Twp (20322)
Zoning RESIDEN
Rooms
Other Rooms Living Room, Dining Room, Primary Bedroom, Bedroom 2, Bedroom 3, Bedroom 4, Bedroom 5, Kitchen, Family Room, Foyer, Breakfast Room, Study, Exercise Room, Laundry, Mud Room, Office, Recreation Room, Storage Room, Primary Bathroom
Basement Drainage System, Heated, Interior Access, Outside Entrance, Sump Pump, Walkout Stairs, Water Proofing System, Windows, Workshop, Improved, Fully Finished
Main Level Bedrooms 2
Interior
Interior Features Attic, Bar, Breakfast Area, Built-Ins, Butlers Pantry, Cedar Closet(s), Crown Moldings, Efficiency, Elevator, Entry Level Bedroom, Family Room Off Kitchen, Floor Plan - Open, Formal/Separate Dining Room, Kitchen - Gourmet, Kitchen - Island, Kitchen - Table Space, Laundry Chute, Pantry, Recessed Lighting, Skylight(s), Sprinkler System, Stall Shower, Studio, Upgraded Countertops, Walk-in Closet(s), Window Treatments, Wine Storage, Wood Floors
Hot Water Natural Gas
Heating Zoned, Forced Air
Cooling Zoned, Central A/C
Flooring Hardwood, Solid Hardwood, Stone
Fireplaces Number 1
Fireplaces Type Gas/Propane
Equipment Built-In Microwave, Built-In Range, Commercial Range, Dishwasher, Disposal
Fireplace Y
Appliance Built-In Microwave, Built-In Range, Commercial Range, Dishwasher, Disposal
Heat Source Natural Gas
Exterior
Garage Garage Door Opener, Garage - Side Entry, Built In, Inside Access, Oversized
Garage Spaces 2.0
Waterfront N
Water Access N
Roof Type Shingle
Accessibility Elevator
Parking Type Attached Garage
Attached Garage 2
Total Parking Spaces 2
Garage Y
Building
Story 2
Foundation Block
Sewer Public Sewer
Water Public
Architectural Style Colonial
Level or Stories 2
Additional Building Above Grade, Below Grade
New Construction N
Schools
School District Moorestown Township Public Schools
Others
Senior Community No
Tax ID 22-05901-00003
Ownership Fee Simple
SqFt Source Assessor
Special Listing Condition Standard
Read Less

Bought with Naoji Moriuchi • Compass New Jersey, LLC - Moorestown
GET MORE INFORMATION




