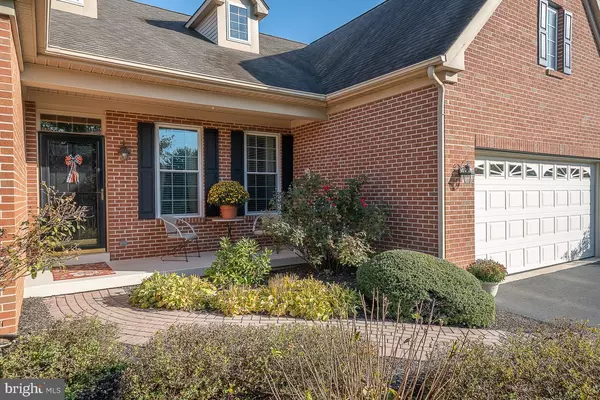For more information regarding the value of a property, please contact us for a free consultation.
1002 MILLSTONE CT Downingtown, PA 19335
Want to know what your home might be worth? Contact us for a FREE valuation!

Our team is ready to help you sell your home for the highest possible price ASAP
Key Details
Sold Price $500,000
Property Type Single Family Home
Sub Type Detached
Listing Status Sold
Purchase Type For Sale
Square Footage 2,532 sqft
Price per Sqft $197
Subdivision Downing Forge
MLS Listing ID PACT2034296
Sold Date 12/14/22
Style Ranch/Rambler
Bedrooms 3
Full Baths 3
Half Baths 1
HOA Fees $255/mo
HOA Y/N Y
Abv Grd Liv Area 2,532
Originating Board BRIGHT
Year Built 2004
Annual Tax Amount $7,941
Tax Year 2022
Lot Size 2,709 Sqft
Acres 0.06
Lot Dimensions 0.00 x 0.00
Property Description
Welcome to 1002 Millstone Court in the popular 55+ Community of Downing Forge. This home is the largest model in the development and has all the architectural and millwork upgrades you would expect to find in the 2004 flagship builder’s model. Inlaid hardwood floors, upgraded tile in the kitchen and baths, wainscot and premium millwork throughout the home and a whole home sound system. The home has a brick front and large, inviting covered porch. Step inside with a dining room on the right, and living room/office on the left with a full bath and second 1st floor bedroom. The family room features a marble surround gas fireplace and custom built-ins for photo display and storage. The family room is open to the large kitchen with stainless steel appliances, 42 inch cabinets (some with glass panels), upgraded designer tile flooring and an eat-in area that handles a large table with room to spare. The bright and inviting sun room is waiting for you to enjoy morning coffee and a great novel…and it leads to a maintenance free deck with retractable awning. The spacious Primary Bedroom has a walk-in closet and a double door closet. The ensuite bath features a whirlpool corner tub, oversized shower and double vanity. The convenient first floor laundry has 42” storage cabinets, laundry tub and access to the two car garage. The first floor is completed with a powder room with a pedestal sink. That is not all, the winding staircase takes you to the perfect guest suite with attached full bath and large walk in closet. The huge basement is the full footprint of the home, ready for additional living space, workshops and crafts. This home has been lovingly maintained throughout and is move in ready and no worries about the HVAC which was replaced in 2019. Downing Forge is convenient to Wegman’s, Exton Mall, Rt 30 By Pass, PA Turnpike, Rt 202 and multiple train stations and a short trip to the Amish Country and Lancaster Outlets. This beautiful home is ready for you but it won’t last long…..
Location
State PA
County Chester
Area Caln Twp (10339)
Zoning R10
Rooms
Other Rooms Living Room, Dining Room, Primary Bedroom, Bedroom 2, Bedroom 3, Kitchen, Family Room, Sun/Florida Room, Laundry
Basement Full, Poured Concrete, Rough Bath Plumb, Sump Pump
Main Level Bedrooms 2
Interior
Interior Features Wood Floors, Carpet, Breakfast Area, Ceiling Fan(s), Entry Level Bedroom, Family Room Off Kitchen, Primary Bath(s), Recessed Lighting, Skylight(s), Wainscotting
Hot Water Natural Gas
Heating Forced Air
Cooling Central A/C
Fireplaces Number 1
Fireplaces Type Gas/Propane, Marble, Mantel(s)
Equipment Built-In Microwave, Dishwasher, Disposal, Oven - Self Cleaning, Oven/Range - Gas, Refrigerator, Washer, Dryer - Gas, Water Heater
Fireplace Y
Window Features Energy Efficient,Vinyl Clad
Appliance Built-In Microwave, Dishwasher, Disposal, Oven - Self Cleaning, Oven/Range - Gas, Refrigerator, Washer, Dryer - Gas, Water Heater
Heat Source Natural Gas
Laundry Main Floor
Exterior
Garage Garage - Front Entry, Garage Door Opener, Inside Access
Garage Spaces 2.0
Utilities Available Under Ground
Amenities Available Club House, Pool - Outdoor, Tennis Courts, Shuffleboard, Hot tub, Fitness Center, Common Grounds
Waterfront N
Water Access N
Accessibility None
Parking Type Attached Garage
Attached Garage 2
Total Parking Spaces 2
Garage Y
Building
Story 2
Foundation Concrete Perimeter
Sewer Public Sewer
Water Public
Architectural Style Ranch/Rambler
Level or Stories 2
Additional Building Above Grade, Below Grade
New Construction N
Schools
School District Coatesville Area
Others
HOA Fee Include All Ground Fee,Common Area Maintenance,Lawn Maintenance,Management,Pool(s),Recreation Facility,Snow Removal
Senior Community Yes
Age Restriction 55
Tax ID 39-02 -0188
Ownership Fee Simple
SqFt Source Assessor
Acceptable Financing Cash, Conventional, FHA, VA
Listing Terms Cash, Conventional, FHA, VA
Financing Cash,Conventional,FHA,VA
Special Listing Condition Standard
Read Less

Bought with Jeffrey G Nixon • Compass RE
GET MORE INFORMATION




