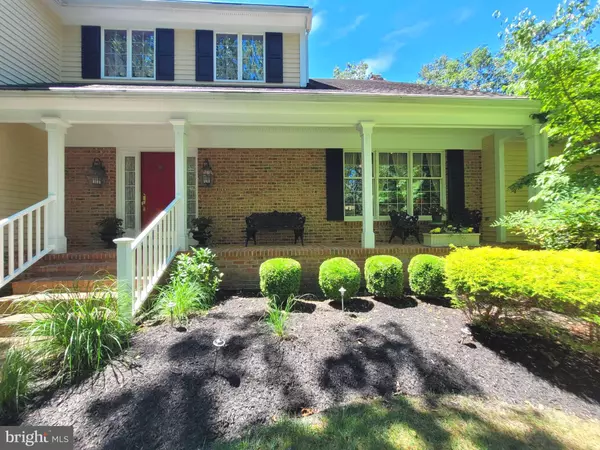For more information regarding the value of a property, please contact us for a free consultation.
8 WELLINGTON CT Medford, NJ 08055
Want to know what your home might be worth? Contact us for a FREE valuation!

Our team is ready to help you sell your home for the highest possible price ASAP
Key Details
Sold Price $665,000
Property Type Single Family Home
Sub Type Detached
Listing Status Sold
Purchase Type For Sale
Square Footage 3,622 sqft
Price per Sqft $183
Subdivision Wellington Woods
MLS Listing ID NJBL2031152
Sold Date 12/15/22
Style Colonial,Traditional
Bedrooms 4
Full Baths 2
Half Baths 1
HOA Y/N N
Abv Grd Liv Area 3,622
Originating Board BRIGHT
Year Built 1986
Annual Tax Amount $13,464
Tax Year 2022
Lot Size 1.122 Acres
Acres 1.12
Lot Dimensions 475x378x123x25x26x25
Property Description
Welcome to this quiet cul de sac in Wellington Woods. This home is move-in ready, well maintained and is in immaculate condition. This Home is larger than you think, 3622 sq ft above ground, 4 Bedrooms, 2 & 1/2 Bathrooms, Brick Front porch, Screened porch, solid wood doors, and wrap around large deck along the rear of the house, oversized side entry 2 Car Garage and a Full Basement, Living Room with brick gas burning fireplace, Family Room with custom built-in shelves, wet bar with tumbled marble backsplash, brick gas fireplace, Office with Cathedral ceiling, POCKET and FRENCH doors and custom built-in shelving, and Formal Dining Room. Most of the first floor has beautiful solid Hardwoods. Kitchen has granite and corian counter tops, island, ceiling fan, wall oven, wall microwave and VIKING 6 gas burner cooktop. The 2 upstairs bathrooms have double sink vanities. There are 2 zone HVAC systems. Home has Andersen Windows & sits on 1.12 acres with professional landscaping, circular driveway and lush green backyard with a full size deck for entertaining for the summer barbeques. This home has 2 attic area. One is a pull down access from the HALL walk-in closet and the other has a door inside of bedroom4's closet which is over the garage. This house is move in Condition and ready for a new Family.
Location
State NJ
County Burlington
Area Medford Twp (20320)
Zoning RESIDENTIAL
Rooms
Other Rooms Living Room, Primary Bedroom, Bedroom 2, Bedroom 3, Bedroom 4, Kitchen, Family Room, Basement, Foyer, Breakfast Room, Laundry, Office, Bathroom 2, Attic, Primary Bathroom, Screened Porch
Basement Walkout Stairs, Full, Interior Access, Outside Entrance, Drainage System, Sump Pump, Unfinished, Windows
Interior
Interior Features Carpet, Ceiling Fan(s), Family Room Off Kitchen, Floor Plan - Traditional, Formal/Separate Dining Room, Kitchen - Eat-In, Kitchen - Table Space, Tub Shower, Wood Floors, Attic, Bar, Breakfast Area, Chair Railings, Dining Area, Exposed Beams, Kitchen - Island, Primary Bath(s), Recessed Lighting, Built-Ins, Stall Shower, Upgraded Countertops, Wet/Dry Bar, Window Treatments, Walk-in Closet(s), Kitchen - Gourmet, Skylight(s)
Hot Water Natural Gas
Heating Forced Air, Zoned
Cooling Central A/C
Flooring Carpet, Hardwood, Ceramic Tile
Fireplaces Number 2
Fireplaces Type Brick, Mantel(s), Gas/Propane
Equipment Cooktop, Dishwasher, Oven - Wall, Range Hood, Refrigerator, Six Burner Stove, Water Heater, Disposal, Microwave, Stainless Steel Appliances, Washer
Fireplace Y
Window Features Casement,Skylights
Appliance Cooktop, Dishwasher, Oven - Wall, Range Hood, Refrigerator, Six Burner Stove, Water Heater, Disposal, Microwave, Stainless Steel Appliances, Washer
Heat Source Natural Gas
Laundry Main Floor
Exterior
Exterior Feature Screened, Porch(es), Deck(s)
Garage Garage - Side Entry, Inside Access, Garage Door Opener, Oversized
Garage Spaces 12.0
Utilities Available Cable TV
Waterfront N
Water Access N
View Trees/Woods
Roof Type Asphalt,Shingle
Accessibility None
Porch Screened, Porch(es), Deck(s)
Parking Type Attached Garage, Driveway
Attached Garage 2
Total Parking Spaces 12
Garage Y
Building
Lot Description Backs to Trees, Front Yard, Landscaping, Level, Rear Yard, SideYard(s)
Story 2
Foundation Block, Crawl Space
Sewer On Site Septic
Water Public
Architectural Style Colonial, Traditional
Level or Stories 2
Additional Building Above Grade, Below Grade
Structure Type Cathedral Ceilings,Dry Wall,Vaulted Ceilings
New Construction N
Schools
Middle Schools Medford Township Memorial
High Schools Shawnee H.S.
School District Medford Township Public Schools
Others
Pets Allowed Y
Senior Community No
Tax ID 20-06402-00019
Ownership Fee Simple
SqFt Source Assessor
Acceptable Financing Cash, Conventional
Listing Terms Cash, Conventional
Financing Cash,Conventional
Special Listing Condition Standard
Pets Description No Pet Restrictions
Read Less

Bought with Jody M Pagliuso • BHHS Fox & Roach-Medford
GET MORE INFORMATION




