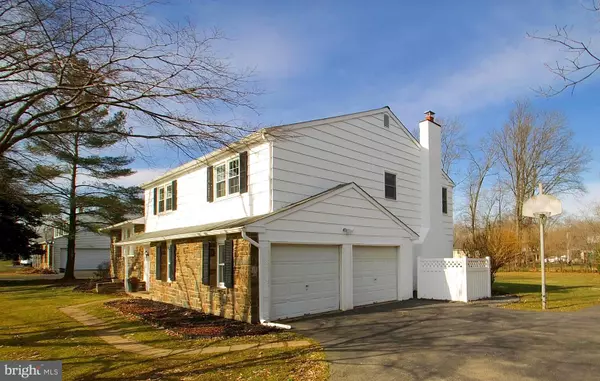For more information regarding the value of a property, please contact us for a free consultation.
812 ROELOFFS RD Yardley, PA 19067
Want to know what your home might be worth? Contact us for a FREE valuation!

Our team is ready to help you sell your home for the highest possible price ASAP
Key Details
Sold Price $450,000
Property Type Single Family Home
Sub Type Detached
Listing Status Sold
Purchase Type For Sale
Square Footage 2,598 sqft
Price per Sqft $173
Subdivision Edgebrook
MLS Listing ID PABU384876
Sold Date 04/08/19
Style Split Level
Bedrooms 4
Full Baths 2
Half Baths 1
HOA Y/N N
Abv Grd Liv Area 2,598
Originating Board BRIGHT
Year Built 1972
Annual Tax Amount $7,680
Tax Year 2018
Lot Size 0.551 Acres
Acres 0.55
Property Description
***2/10 OPEN HOUSE IS CANCELED***What a transformation! This lovely split level has been updated to reflect the owners' modern tastes. Upgrades include renovated kitchen with granite counters, stainless steel appliances and new tile flooring. Powder room and hall bath have been completely remodeled with upgraded fixtures, contemporary tile and soothing paint palettes. The family room now features hardwood flooring and the entry hall and powder room has new tile flooring. The interior has been freshly painted and new six panel doors and door hardware - including matching hinges - as well as new lighting fixtures have been added throughout. Washer and dryer are new too! On the exterior, the owners have had the house completely repainted, installed a second garage door opener and had a trash can enclosure built. The yard is quite spacious and landscaping and tree removal has been done to showcase the large and open yard. Meticulously maintained and in pristine condition - this house is ready for the new owners to enjoy! This sparkling home is set on .55 level acres with an open yard perfect for outdoor entertaining. A large rear patio provides views of the level rear yard and is perfect for grilling and relaxing. The front of the house features a stone front with a covered entrance and a inviting red door! The interior is warm and cheerful with hardwoods in most rooms - with the exception of tiled floors in the hall, baths and kitchen. Across the street is the middle school - with plenty of fun amenities including tennis, track, playgrounds and ball fields - a veritable "Field of Dreams" for those who wish to take advantage of the great open space. Mid May settlement preferred
Location
State PA
County Bucks
Area Lower Makefield Twp (10120)
Zoning R2
Rooms
Other Rooms Living Room, Dining Room, Primary Bedroom, Bedroom 2, Bedroom 3, Kitchen, Family Room, Foyer, Laundry, Other, Storage Room, Primary Bathroom, Full Bath, Half Bath
Basement Partial
Interior
Interior Features Family Room Off Kitchen, Formal/Separate Dining Room, Kitchen - Eat-In, Primary Bath(s), Stall Shower, Upgraded Countertops, Wood Floors
Hot Water Electric
Heating Baseboard - Hot Water
Cooling Central A/C
Fireplaces Number 1
Fireplaces Type Brick, Wood
Equipment Built-In Microwave, Built-In Range, Dishwasher, Disposal, Dryer, Microwave, Oven - Self Cleaning, Oven/Range - Electric, Refrigerator
Fireplace Y
Appliance Built-In Microwave, Built-In Range, Dishwasher, Disposal, Dryer, Microwave, Oven - Self Cleaning, Oven/Range - Electric, Refrigerator
Heat Source Oil
Exterior
Garage Built In, Garage - Side Entry
Garage Spaces 5.0
Waterfront N
Water Access N
Accessibility None
Parking Type Attached Garage
Attached Garage 2
Total Parking Spaces 5
Garage Y
Building
Lot Description Open, Rear Yard
Story 2
Sewer Public Sewer
Water Public
Architectural Style Split Level
Level or Stories 2
Additional Building Above Grade, Below Grade
New Construction N
Schools
Elementary Schools Makefield
Middle Schools William Penn
High Schools Pennsbury
School District Pennsbury
Others
Senior Community No
Tax ID 20-041-123
Ownership Fee Simple
SqFt Source Assessor
Acceptable Financing Cash, Conventional
Horse Property N
Listing Terms Cash, Conventional
Financing Cash,Conventional
Special Listing Condition Standard
Read Less

Bought with Panagiota Agelopoulos • BHHS Fox & Roach-Newtown
GET MORE INFORMATION




