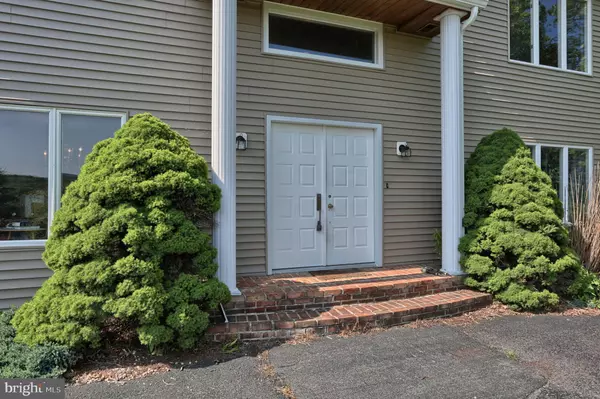For more information regarding the value of a property, please contact us for a free consultation.
1968 CHUCK WAGON DR Auburn, PA 17922
Want to know what your home might be worth? Contact us for a FREE valuation!

Our team is ready to help you sell your home for the highest possible price ASAP
Key Details
Sold Price $170,000
Property Type Single Family Home
Sub Type Detached
Listing Status Sold
Purchase Type For Sale
Square Footage 2,520 sqft
Price per Sqft $67
Subdivision Lake Wynonah
MLS Listing ID PASK126298
Sold Date 06/08/20
Style Traditional
Bedrooms 3
Full Baths 2
Half Baths 1
HOA Fees $102/mo
HOA Y/N Y
Abv Grd Liv Area 2,520
Originating Board BRIGHT
Annual Tax Amount $4,120
Tax Year 2020
Lot Size 0.600 Acres
Acres 0.6
Lot Dimensions 0.00 x 0.00
Property Description
Welcome to this 3 bedroom, 2 bath 2 story home in the community of Lake Wynonah! Home is situated on a corner lot with a panoramic view of the lake. Exterior of the hone has new vinyl siding and a new garage door and offers plenty of parking. In the back of the house you will find a private patio area. First floor of the home offers a living room, formal dining room, kitchen with granite tops and great room. Kitchen/great room is a large, flowing open area that is great for entertaining. In addition there is a 1st floor laundry, powder room and sun room. Second floor offers the master suite with full bath 2 additional bedrooms and a second full bath. This home has great features and is waiting for your TLC and personal touch! Lake Wynonah is a great active community featuring 2 lakes for boating and fishing plus tennis, swimming pool and community center.
Location
State PA
County Schuylkill
Area South Manheim Twp (13328)
Zoning RESIDENTIAL
Rooms
Other Rooms Living Room, Dining Room, Primary Bedroom, Bedroom 2, Bedroom 3, Kitchen, Family Room
Interior
Interior Features Kitchen - Island, Kitchen - Table Space, Upgraded Countertops
Hot Water Electric
Heating Forced Air
Cooling Ceiling Fan(s), Central A/C
Flooring Carpet, Ceramic Tile, Vinyl
Equipment Built-In Microwave, Cooktop - Down Draft, Dishwasher, Dryer, Oven - Self Cleaning, Oven - Wall, Refrigerator, Washer
Fireplace N
Appliance Built-In Microwave, Cooktop - Down Draft, Dishwasher, Dryer, Oven - Self Cleaning, Oven - Wall, Refrigerator, Washer
Heat Source Coal, Electric
Laundry Main Floor
Exterior
Exterior Feature Enclosed, Patio(s)
Garage Built In, Garage - Front Entry, Inside Access
Garage Spaces 1.0
Utilities Available Cable TV, Electric Available, Under Ground
Amenities Available Club House, Swimming Pool, Tennis Courts
Waterfront N
Water Access N
View Lake, Panoramic
Roof Type Shingle
Street Surface Access - On Grade,Black Top
Accessibility None
Porch Enclosed, Patio(s)
Road Frontage Private, Road Maintenance Agreement
Parking Type Attached Garage, Driveway
Attached Garage 1
Total Parking Spaces 1
Garage Y
Building
Lot Description Backs to Trees, Landscaping, Partly Wooded, Rear Yard, Road Frontage, SideYard(s)
Story 2
Foundation Crawl Space
Sewer On Site Septic
Water Public
Architectural Style Traditional
Level or Stories 2
Additional Building Above Grade, Below Grade
New Construction N
Schools
School District Schuylkill Haven Area
Others
HOA Fee Include Common Area Maintenance,Management,Snow Removal
Senior Community No
Tax ID 28-24-1967
Ownership Fee Simple
SqFt Source Assessor
Security Features Carbon Monoxide Detector(s),Smoke Detector
Acceptable Financing Cash, Conventional, FHA, VA
Listing Terms Cash, Conventional, FHA, VA
Financing Cash,Conventional,FHA,VA
Special Listing Condition Standard
Read Less

Bought with Bradley K Mullen • Realty Mark Associates-Orwigsburg
GET MORE INFORMATION




