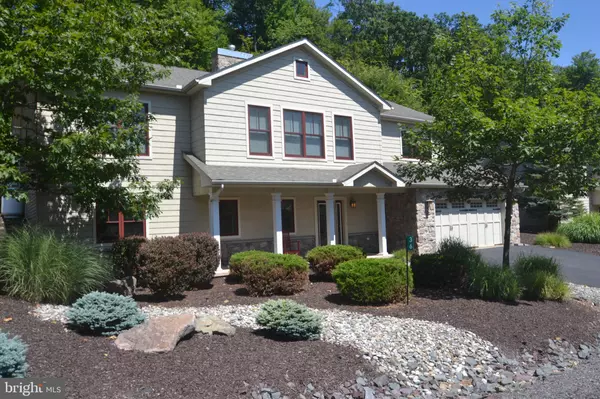For more information regarding the value of a property, please contact us for a free consultation.
36 BLUESTONE CT Lake Harmony, PA 18624
Want to know what your home might be worth? Contact us for a FREE valuation!

Our team is ready to help you sell your home for the highest possible price ASAP
Key Details
Sold Price $375,000
Property Type Single Family Home
Sub Type Detached
Listing Status Sold
Purchase Type For Sale
Square Footage 2,722 sqft
Price per Sqft $137
Subdivision Laurel Woods
MLS Listing ID PACC115576
Sold Date 03/23/20
Style Contemporary
Bedrooms 5
Full Baths 3
HOA Fees $175
HOA Y/N Y
Abv Grd Liv Area 2,722
Originating Board BRIGHT
Year Built 2007
Annual Tax Amount $6,498
Tax Year 2019
Lot Size 2,613 Sqft
Acres 0.06
Lot Dimensions 0.00 x 0.00
Property Description
Single family Laurelwoods II home in the Big Boulder resort area. This home offers 5 Bedrooms, 3 Baths, an oversized 2-car garage & outdoor entertaining space! This home features community water and sewer. This reverse floor plan style home offers 2 levels of living space. The entry level has a family room with a tile floor, 3 nice sized bedrooms, a full bath & laundry area. Access to the large garage-which offers great storage and also houses the mechanical systems. Rich wood floors welcome you to the upper level as you ascend the stairs. The modern kitchen features stainless steel appliances, a center island, and granite countertops. The breakfast area and dining room are located along the back of the home. The breakfast area and dining room both feature double glass doors that lead you out to the rear deck and outdoor living area. The living room features a dramatic vaulted ceiling, wood floors and a propane fireplace with a floor to ceiling stone facade. Down the hall you will find a secondary bedroom, a spacious hall bath and the master en-suite. The master en-suite, features a walk in closet and a nicely appointed master bath. The association fee includes, water, sewer, trash and common area maintenance fees-including snow removal. The lake club can be joined for an additional fee. Big Boulder Ski resort is just minutes from this home. Furnishings are also available to purchase.
Location
State PA
County Carbon
Area Kidder Twp (13408)
Zoning RESIDENTIAL
Rooms
Other Rooms Living Room, Dining Room, Primary Bedroom, Bedroom 2, Bedroom 3, Bedroom 4, Bedroom 5, Kitchen, Laundry, Bathroom 2, Bathroom 3, Primary Bathroom
Main Level Bedrooms 2
Interior
Interior Features Breakfast Area, Carpet, Ceiling Fan(s), Entry Level Bedroom, Formal/Separate Dining Room, Kitchen - Island, Primary Bath(s), Recessed Lighting, Stall Shower, Tub Shower, Upgraded Countertops, Wood Floors
Heating Forced Air, Heat Pump - Electric BackUp
Cooling Ceiling Fan(s), Central A/C
Flooring Carpet, Ceramic Tile, Hardwood
Fireplaces Number 1
Fireplaces Type Gas/Propane
Fireplace Y
Heat Source Electric
Laundry Lower Floor
Exterior
Garage Garage - Front Entry, Inside Access
Garage Spaces 2.0
Water Access N
Accessibility None
Attached Garage 2
Total Parking Spaces 2
Garage Y
Building
Story 2
Foundation Slab
Sewer Private Sewer
Water Community
Architectural Style Contemporary
Level or Stories 2
Additional Building Above Grade, Below Grade
New Construction N
Schools
School District Jim Thorpe Area
Others
HOA Fee Include Common Area Maintenance,Lawn Maintenance,Management,Road Maintenance,Sewer,Trash,Water
Senior Community No
Tax ID 19E-21-C532
Ownership Fee Simple
SqFt Source Assessor
Acceptable Financing Cash, Conventional, FHA, VA
Listing Terms Cash, Conventional, FHA, VA
Financing Cash,Conventional,FHA,VA
Special Listing Condition Standard
Read Less

Bought with Jane Y Andrews • BHHS Fox & Roach-Newtown
GET MORE INFORMATION




