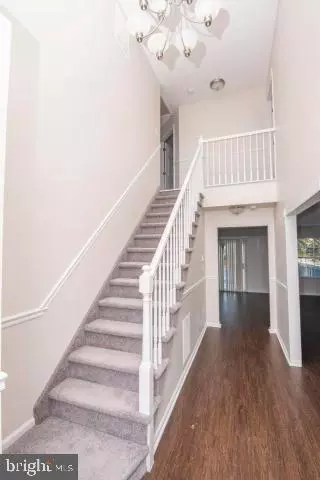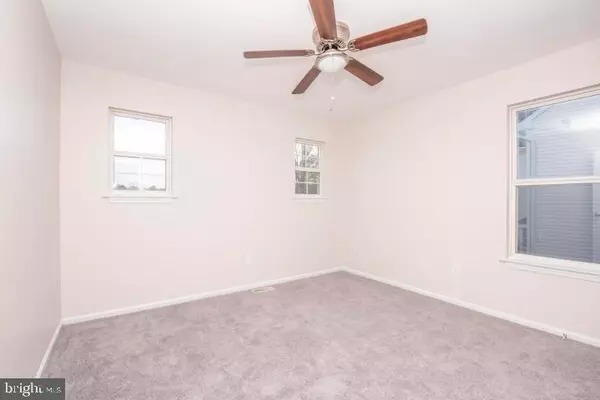For more information regarding the value of a property, please contact us for a free consultation.
5 LENA LN Bayville, NJ 08721
Want to know what your home might be worth? Contact us for a FREE valuation!

Our team is ready to help you sell your home for the highest possible price ASAP
Key Details
Sold Price $274,000
Property Type Single Family Home
Sub Type Detached
Listing Status Sold
Purchase Type For Sale
Square Footage 1,873 sqft
Price per Sqft $146
Subdivision Bayville
MLS Listing ID NJOC139272
Sold Date 06/15/20
Style Colonial
Bedrooms 4
Full Baths 2
Half Baths 1
HOA Fees $11/mo
HOA Y/N Y
Abv Grd Liv Area 1,873
Originating Board JSMLS
Year Built 1999
Annual Tax Amount $5,523
Tax Year 2018
Lot Size 6,325 Sqft
Acres 0.15
Lot Dimensions 55x115
Property Description
This completely remodeled 4 bedroom, 2.5 bath Colonial is freshly painted and carpeted. The foyer features a brand new chandelier, decorative trim and chair rail, and a convenient coat closet. A completely new kitchen featuring white shaker cabinets with stainless hardware, granite countertops and subway tile backsplash are complimented by a brand new stainless steel appliance package which includes a side by side refrigerator, 5 burner gas stove, microhood and dishwasher. The eat in kitchen features a rear slider to the freshly painted rear deck and fenced rear yard. All of the bathrooms have new flooring/ tile, tubs, showers and vanities with granite countertops. The freshly painted living room is complimented with brand new flooring.,The master bedroom/ensuite has 2 closets, including a walk in closet. All bedrooms are freshly painted and carpeted and include brand new ceiling fans. This home features a laundry room along with a 1 car attached garage with a freshly painted floor.Gas/FHA heat and a brand new Bryant Central Air Conditioning system, along with public water and sewer. Underground sprinklers and alarm system.Located close to shopping, beaches, bays, parks, marinas and convenient Garden State Parkway access.
Location
State NJ
County Ocean
Area Berkeley Twp (21506)
Zoning RESIDENT
Interior
Interior Features Ceiling Fan(s), Window Treatments
Heating Forced Air
Cooling Central A/C
Flooring Other
Equipment Dishwasher, Oven/Range - Gas, Built-In Microwave, Refrigerator, Stove
Furnishings No
Fireplace N
Appliance Dishwasher, Oven/Range - Gas, Built-In Microwave, Refrigerator, Stove
Heat Source Natural Gas
Exterior
Garage Garage - Front Entry
Garage Spaces 1.0
Waterfront N
Water Access N
Roof Type Shingle
Accessibility None
Parking Type Driveway, Attached Garage
Attached Garage 1
Total Parking Spaces 1
Garage Y
Building
Story 2
Foundation Slab
Sewer Public Sewer
Water Public
Architectural Style Colonial
Level or Stories 2
Additional Building Above Grade
New Construction N
Schools
Middle Schools Central Regional M.S.
High Schools Central Regional H.S.
School District Central Regional Schools
Others
Senior Community No
Tax ID 06-00973-02-00003
Ownership Fee Simple
SqFt Source Estimated
Security Features Security System
Special Listing Condition Standard
Read Less

Bought with Non Member • Non Subscribing Office
GET MORE INFORMATION




