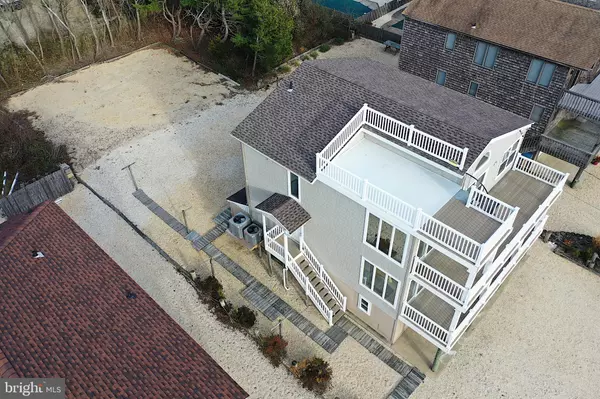For more information regarding the value of a property, please contact us for a free consultation.
107 W OSBORN Long Beach Township, NJ 08008
Want to know what your home might be worth? Contact us for a FREE valuation!

Our team is ready to help you sell your home for the highest possible price ASAP
Key Details
Sold Price $850,000
Property Type Single Family Home
Sub Type Detached
Listing Status Sold
Purchase Type For Sale
Square Footage 1,920 sqft
Price per Sqft $442
Subdivision Holgate
MLS Listing ID NJOC392572
Sold Date 03/19/20
Style Reverse
Bedrooms 5
Full Baths 2
Half Baths 1
HOA Y/N N
Abv Grd Liv Area 1,920
Originating Board BRIGHT
Year Built 1987
Annual Tax Amount $7,365
Tax Year 2019
Lot Size 8,300 Sqft
Acres 0.19
Lot Dimensions 50.00 x 166.00
Property Description
Amazing views from this 5 bedroom reverse living home with a prime bay block location just 1 1/2 blocks to the beach! Enjoy the breezes and water views from the 2 expansive decks on the front of the home, along with a rooftop deck providing endless views. With an oversized 50' x 166' lot, there is plenty of room for a pool and endless opportunities to create your own backyard oasis. The main floor provides open concept living with an abundance of natural light, including a spacious living room to fit 3 couches and a large dining area with a table to seat 10. You can retreat to the en suite master bedroom on the main floor, which boasts a private deck overlooking the backyard. The kitchen and 2 1/2 bathrooms feature bright white cabinets and ceramic tile flooring, and there is a laundry room located on the lower floor along with the 4 additional bedrooms. This raised home allows for a 2 car garage and a separate storage area, so there is ample storage for all of your water toys. Don't miss your chance to own this raised single family home with an excellent rental history and oversized lot!
Location
State NJ
County Ocean
Area Long Beach Twp (21518)
Zoning R-35
Rooms
Main Level Bedrooms 5
Interior
Interior Features Attic, Ceiling Fan(s), Family Room Off Kitchen, Floor Plan - Open, Primary Bath(s)
Hot Water Natural Gas
Heating Baseboard - Hot Water
Cooling Central A/C, Zoned
Equipment Dishwasher, Disposal, Microwave, Oven/Range - Electric
Appliance Dishwasher, Disposal, Microwave, Oven/Range - Electric
Heat Source Natural Gas
Laundry Lower Floor
Exterior
Exterior Feature Deck(s), Roof
Garage Additional Storage Area
Garage Spaces 2.0
Waterfront N
Water Access N
View Bay, Ocean
Roof Type Shingle
Accessibility None
Porch Deck(s), Roof
Parking Type Attached Garage
Attached Garage 2
Total Parking Spaces 2
Garage Y
Building
Story 2
Foundation Pilings
Sewer Public Sewer
Water Public
Architectural Style Reverse
Level or Stories 2
Additional Building Above Grade, Below Grade
New Construction N
Others
Senior Community No
Tax ID 18-00001 88-00005
Ownership Fee Simple
SqFt Source Estimated
Special Listing Condition Standard
Read Less

Bought with Vanessa A Stefanics • RE/MAX Tri County
GET MORE INFORMATION




