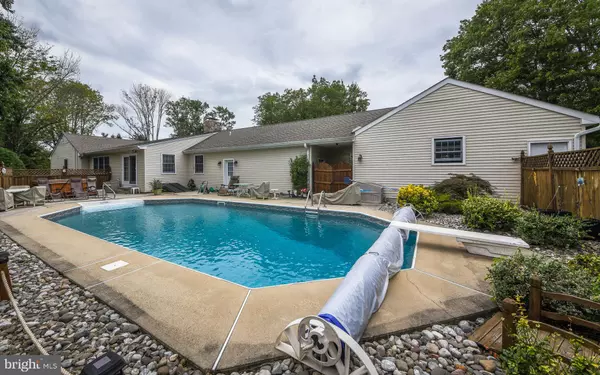For more information regarding the value of a property, please contact us for a free consultation.
546 W SCOTCH RD Hopewell, NJ 08534
Want to know what your home might be worth? Contact us for a FREE valuation!

Our team is ready to help you sell your home for the highest possible price ASAP
Key Details
Sold Price $405,000
Property Type Single Family Home
Sub Type Detached
Listing Status Sold
Purchase Type For Sale
Square Footage 1,981 sqft
Price per Sqft $204
Subdivision None Available
MLS Listing ID NJME100165
Sold Date 09/25/20
Style Ranch/Rambler
Bedrooms 3
Full Baths 2
Half Baths 1
HOA Y/N N
Abv Grd Liv Area 1,981
Originating Board BRIGHT
Year Built 1965
Annual Tax Amount $10,732
Tax Year 2018
Lot Size 1.080 Acres
Acres 1.08
Lot Dimensions 0X0
Property Description
Welcome home to Hopewell Township! BRAND NEW SEPTIC has been installed. Enter this corner lot expansive ranch into the welcoming slate foyer. Warm and charming say it best for this well cared for home. Spacious living room with wood burning fireplace. Large den off the back of home flowing into the dining room. Huge eat in kitchen with ample cabinet space and added on dinette/study area area that leads into the separate laundry room. Wood flooring thruout most of the home. At the opposite end of the home you will find the Master Bedroom and 2 nicely sized secondary bedrooms. Full basement with high ceilings waiting to be finished by its next happy owner with bilco doors leading outside. Home has a hybrid heating system and Generac entire home generator. Built in propane heated 40 X 18 inground pool with brand new liner and hot tub for your own outside retreat. Walking distance to Hopewell Valley High School & Athletic fields. Enjoy nearby Washington Crossing State Park. Close to Capital Health Hospital of Hopewell Twp and all major highways. Minutes to the Hamilton train station or Mercer Airport for your commuting needs.
Location
State NJ
County Mercer
Area Hopewell Twp (21106)
Zoning RES
Rooms
Other Rooms Living Room, Dining Room, Primary Bedroom, Bedroom 2, Kitchen, Family Room, Bedroom 1, Other
Basement Full
Main Level Bedrooms 3
Interior
Interior Features Kitchen - Eat-In
Hot Water Oil
Heating Forced Air
Cooling Central A/C
Fireplaces Number 1
Fireplace Y
Heat Source Oil
Laundry Main Floor
Exterior
Garage Garage - Front Entry, Garage Door Opener
Garage Spaces 3.0
Pool In Ground
Waterfront N
Water Access N
Accessibility None
Parking Type Driveway, Attached Garage
Attached Garage 3
Total Parking Spaces 3
Garage Y
Building
Story 1
Sewer On Site Septic
Water Well
Architectural Style Ranch/Rambler
Level or Stories 1
Additional Building Above Grade
New Construction N
Schools
Middle Schools Timberlane
High Schools Central
School District Hopewell Valley Regional Schools
Others
Senior Community No
Tax ID 06-00089 01-00008
Ownership Fee Simple
SqFt Source Assessor
Special Listing Condition Standard
Read Less

Bought with Desiree Daniels • RE/MAX Tri County
GET MORE INFORMATION




