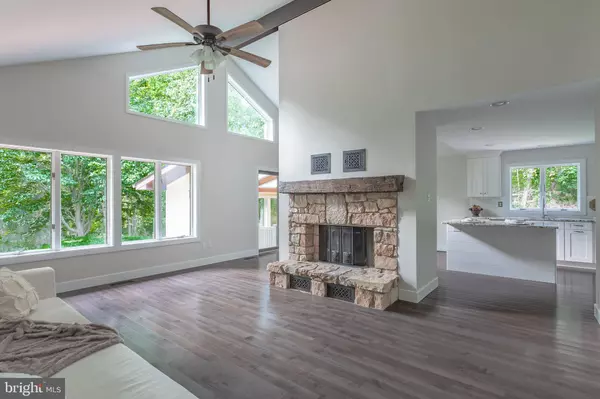For more information regarding the value of a property, please contact us for a free consultation.
6237 LOWER MOUNTAIN RD New Hope, PA 18938
Want to know what your home might be worth? Contact us for a FREE valuation!

Our team is ready to help you sell your home for the highest possible price ASAP
Key Details
Sold Price $640,000
Property Type Single Family Home
Sub Type Detached
Listing Status Sold
Purchase Type For Sale
Subdivision None Available
MLS Listing ID PABU478318
Sold Date 01/31/20
Style Ranch/Rambler
Bedrooms 3
Full Baths 2
HOA Y/N N
Originating Board BRIGHT
Year Built 1989
Annual Tax Amount $7,530
Tax Year 2019
Lot Size 1.500 Acres
Acres 1.5
Lot Dimensions 0.00 x 0.00
Property Description
ALL REDONE from top to bottom!!! Spectacular renovation in magnificent Solebury Township in Bucks County!! EVERYTHING has be redone: all new solid core doors and hardware, new bradford white electric water heater, new fresh water holding/pressure tank and filtration system, new water softening system, new underground 500 gallon propane tank (85% filled), new HVAC system, new asphalt shingle roof, skylights AND gutters w/ GAF "system plus" transferrable warranty, new 3/4 inch hard maple flooring, new wall-to-wall carpeting in guest bedrooms, bathroom marble is polished Statuario from Italy, Brizo and Rohl fixtures, James Martin custom vanities and ow iron "extra clear" glass shower enclosure, all kitchen appliances by Bertazzoni Master Series, new Whirlpool washer and dryer, new switches and tamper resistant receptacles and to finish this gorgeous project...... 8000 Square feet of SOD installed!! Septic fully inspected and passed!! Bring your clothes and move right in.... this property is GORGEOUS!!! Make it yours!
Location
State PA
County Bucks
Area Solebury Twp (10141)
Zoning R1
Rooms
Other Rooms Dining Room, Sun/Florida Room, Great Room, Laundry
Basement Partial, Windows
Main Level Bedrooms 3
Interior
Interior Features Carpet, Combination Kitchen/Dining, Dining Area, Entry Level Bedroom, Exposed Beams, Family Room Off Kitchen, Kitchen - Eat-In, Kitchen - Island, Kitchen - Table Space, Primary Bath(s), Recessed Lighting, Skylight(s), Soaking Tub, Stall Shower, Tub Shower, Upgraded Countertops, Walk-in Closet(s), Wood Floors
Hot Water Electric
Heating Forced Air
Cooling Central A/C
Flooring Hardwood, Ceramic Tile
Fireplaces Number 1
Fireplaces Type Mantel(s), Stone, Wood
Equipment Commercial Range, Dishwasher, Dryer, ENERGY STAR Refrigerator, ENERGY STAR Dishwasher, ENERGY STAR Clothes Washer, Microwave, Refrigerator, Stainless Steel Appliances, Washer, Water Heater
Fireplace Y
Appliance Commercial Range, Dishwasher, Dryer, ENERGY STAR Refrigerator, ENERGY STAR Dishwasher, ENERGY STAR Clothes Washer, Microwave, Refrigerator, Stainless Steel Appliances, Washer, Water Heater
Heat Source Propane - Leased
Exterior
Garage Built In, Garage - Side Entry, Garage Door Opener, Inside Access, Oversized
Garage Spaces 7.0
Waterfront N
Water Access N
View Trees/Woods
Roof Type Asphalt
Accessibility None
Parking Type Attached Garage, Driveway
Attached Garage 2
Total Parking Spaces 7
Garage Y
Building
Story 1
Sewer On Site Septic
Water Private/Community Water
Architectural Style Ranch/Rambler
Level or Stories 1
Additional Building Above Grade, Below Grade
New Construction N
Schools
Middle Schools New Hope-Solebury
High Schools New Hope-Solebury
School District New Hope-Solebury
Others
Senior Community No
Tax ID 41-022-029-004
Ownership Fee Simple
SqFt Source Assessor
Security Features Monitored,Security System
Acceptable Financing Cash, Conventional
Horse Property N
Listing Terms Cash, Conventional
Financing Cash,Conventional
Special Listing Condition Standard
Read Less

Bought with Heather A Jackman • Coldwell Banker Hearthside
GET MORE INFORMATION




