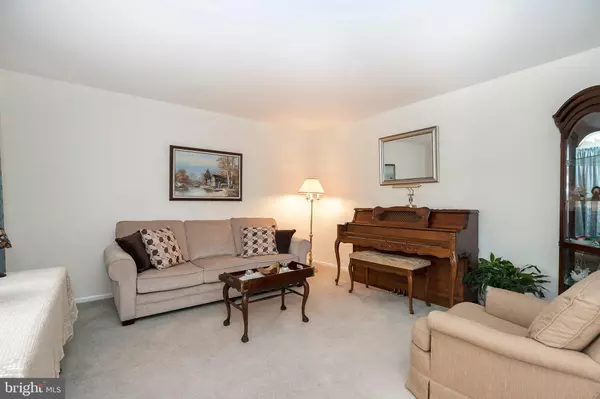For more information regarding the value of a property, please contact us for a free consultation.
205 WOODGLEN RD Birdsboro, PA 19508
Want to know what your home might be worth? Contact us for a FREE valuation!

Our team is ready to help you sell your home for the highest possible price ASAP
Key Details
Sold Price $330,000
Property Type Single Family Home
Sub Type Detached
Listing Status Sold
Purchase Type For Sale
Square Footage 2,844 sqft
Price per Sqft $116
Subdivision Forest Meadows
MLS Listing ID PABK352492
Sold Date 08/13/20
Style Ranch/Rambler
Bedrooms 5
Full Baths 3
HOA Y/N N
Abv Grd Liv Area 1,944
Originating Board BRIGHT
Year Built 1976
Annual Tax Amount $6,181
Tax Year 2020
Lot Size 1.170 Acres
Acres 1.17
Lot Dimensions 0.00 x 0.00
Property Description
Don't miss your opportunity to own this magnificent home! This pristine, expansive, five bedroom rancher is situated in a lovely neighborhood, and only minutes from French Creek State Park, yet easily accessible to shopping, restaurants, and major highways. The meticulous landscaping and immaculate condition of this home leaves little to do but move in. Just beyond the front entry foyer is a spacious living room and large eat-in kitchen with stainless appliances, double oven, much counter and cabinet space, pantry closet, and sliding doors to an equally impressive backyard. The foyer and kitchen area are complimented with hardwood flooring, while newer carpeting is present throughout much of the remaining home. The main level also offers five large bedrooms, a hallway bathroom and two additional private bathrooms. The generous Master Suite is complete with private en-suite and two large walk in closets. A second bedroom also boasts its own private bathroom. A convenient laundry room and attached garage extend off the kitchen area, completing the main level. The lower level of the original structure is completely finished, while additional unfinished basement space with Bilco doors is present under the addition. The finished portion contains an exercise room, large additional dining area and grand family room with partial slate flooring and gas fireplace. A central home vacuum system and newer roof are just a few more features to this property. This lovely home can be your "dream come true". Its ready and waiting for you!
Location
State PA
County Berks
Area Union Twp (10288)
Zoning RES
Rooms
Other Rooms Living Room, Dining Room, Primary Bedroom, Bedroom 2, Bedroom 3, Bedroom 4, Kitchen, Family Room, Bedroom 1, Exercise Room
Basement Full
Main Level Bedrooms 5
Interior
Interior Features Carpet, Central Vacuum, Combination Kitchen/Dining
Hot Water Electric
Heating Forced Air, Heat Pump - Oil BackUp, Heat Pump(s)
Cooling Central A/C
Fireplaces Number 1
Fireplace Y
Heat Source Oil
Exterior
Garage Built In, Garage Door Opener, Garage - Front Entry
Garage Spaces 1.0
Water Access N
Accessibility None
Attached Garage 1
Total Parking Spaces 1
Garage Y
Building
Story 1
Sewer On Site Septic
Water Well
Architectural Style Ranch/Rambler
Level or Stories 1
Additional Building Above Grade, Below Grade
New Construction N
Schools
School District Daniel Boone Area
Others
Senior Community No
Tax ID 88-5332-02-99-7935
Ownership Fee Simple
SqFt Source Assessor
Special Listing Condition Standard
Read Less

Bought with Kristi Medvetz • Herb Real Estate, Inc.
GET MORE INFORMATION




