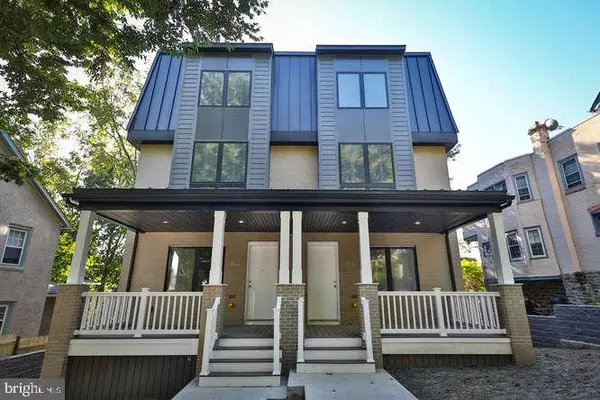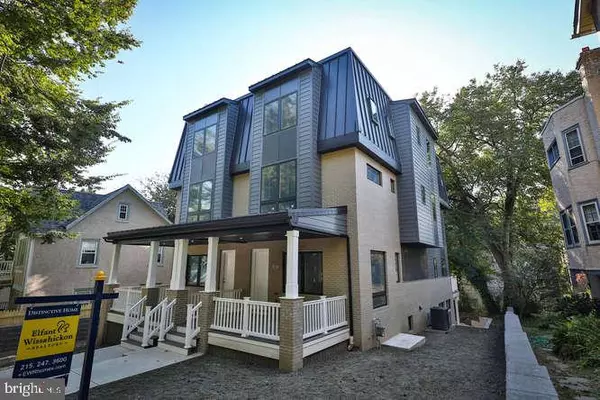For more information regarding the value of a property, please contact us for a free consultation.
518 BURNHAM RD Philadelphia, PA 19119
Want to know what your home might be worth? Contact us for a FREE valuation!

Our team is ready to help you sell your home for the highest possible price ASAP
Key Details
Sold Price $635,000
Property Type Single Family Home
Sub Type Twin/Semi-Detached
Listing Status Sold
Purchase Type For Sale
Subdivision Mt Airy (West)
MLS Listing ID PAPH867872
Sold Date 10/20/20
Style Traditional
Bedrooms 4
Full Baths 2
Half Baths 2
HOA Y/N N
Originating Board BRIGHT
Annual Tax Amount $1,011
Tax Year 2020
Lot Size 2,887 Sqft
Acres 0.07
Lot Dimensions 31.00 x 104.70
Property Description
Major Price Reduction!!! Come see this property NOW! Seeing is BELIEVING on this stunning new home with a 10 year tax abatement. Come and check out this amazing new construction twin in West Mount Airy. These two homes are absolutely stuffed with designer finishes in every corner of the home. The house flows wonderfully with an open floor plan to the back porch, a soaring dining area with 15 ft high ceilings, modern kitchen . The contemporary open floor plan design is expansive and flooded with light and a double height space in the back with extra windows and two ceiling fans. The farmhouse modern gourmet kitchen has a half-acre of delicious Carrera Gold Quartz countertops and every stainless appliance you could want. These highly functional and stylish spaces are presented with a breezy Coastal color palette. The master suite has an expansive closet, a deep free-standing tub, giant glass doored double shower and large double sink. The third floor has three wonderful bedrooms and a large shared bathroom. There is a gigantic open full finished basement. There is a fantastic floating deck off the first floor dining area that serves as a carport for two cars off the back alley. This is an absolutely spectacular home minutes from the Wissahickon, blocks from Weavers Way and High Point Coffee and 20 minutes from the world-class downtown of Philadelphia!
Location
State PA
County Philadelphia
Area 19119 (19119)
Zoning RSD3
Rooms
Basement Full, Fully Finished, Interior Access, Outside Entrance
Main Level Bedrooms 4
Interior
Hot Water Natural Gas
Heating Forced Air
Cooling Central A/C
Fireplace N
Heat Source Natural Gas
Exterior
Garage Spaces 2.0
Water Access N
Accessibility None
Total Parking Spaces 2
Garage N
Building
Story 3
Sewer No Septic System
Water Public
Architectural Style Traditional
Level or Stories 3
Additional Building Above Grade, Below Grade
New Construction N
Schools
School District The School District Of Philadelphia
Others
Pets Allowed N
Senior Community No
Tax ID 223069800
Ownership Fee Simple
SqFt Source Assessor
Acceptable Financing Cash, Conventional, FHA
Listing Terms Cash, Conventional, FHA
Financing Cash,Conventional,FHA
Special Listing Condition Standard
Read Less

Bought with Karrie Gavin • Elfant Wissahickon-Rittenhouse Square
GET MORE INFORMATION




