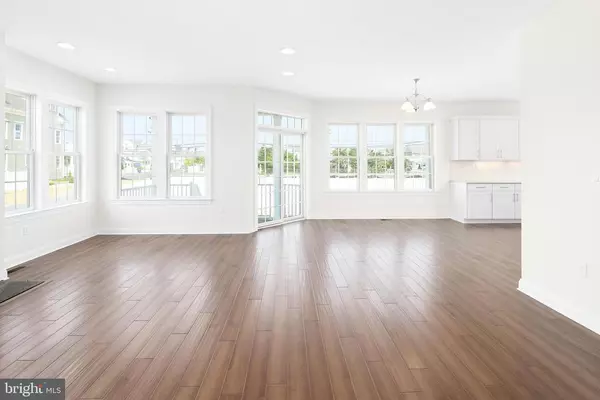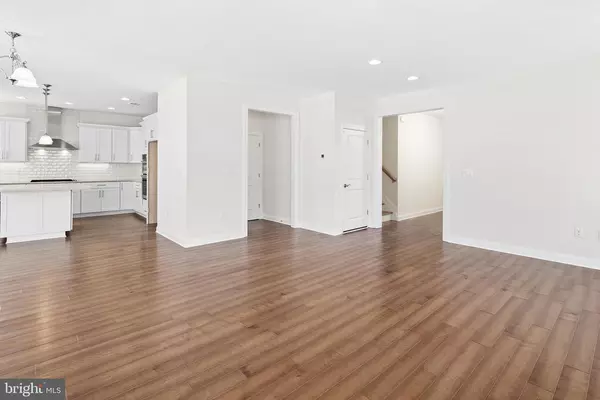For more information regarding the value of a property, please contact us for a free consultation.
215 7TH AVE Mantoloking, NJ 08738
Want to know what your home might be worth? Contact us for a FREE valuation!

Our team is ready to help you sell your home for the highest possible price ASAP
Key Details
Sold Price $978,642
Property Type Single Family Home
Sub Type Detached
Listing Status Sold
Purchase Type For Sale
Square Footage 3,192 sqft
Price per Sqft $306
Subdivision None Available
MLS Listing ID NJOC395380
Sold Date 05/04/21
Style Coastal
Bedrooms 5
Full Baths 4
Half Baths 1
HOA Y/N N
Abv Grd Liv Area 3,192
Originating Board BRIGHT
Year Built 2020
Tax Year 2019
Lot Size 6,951 Sqft
Acres 0.16
Property Description
This to-be-built home will have water views and is only one block from ocean and bay! Home will feature three levels, 5 BRs, 4.5 bathrooms, family room, dining room, 3rd floor game room, and a two-car garage. Open floor plan makes entertaining a breeze; gourmet kitchen with island will feature painted cabinets, quartz countertops and Jenn-Aire SS appliances. Buyer can select most interior finishes from builder's design studio. This house is part of a 21 home community by award-winning Sharbell Development Corp. Price listed is base price of home ($900,000) plus $10K lot premium. Some selections by builder included in list price. Commission is on base price of home only. Photos shown are of a previously built home of the same ''Model A'' plan.
Location
State NJ
County Ocean
Area Brick Twp (21507)
Zoning RESIDENTIAL
Rooms
Other Rooms Dining Room, Bedroom 2, Bedroom 3, Bedroom 4, Bedroom 5, Kitchen, Game Room, Family Room, Bedroom 1, Laundry
Main Level Bedrooms 1
Interior
Interior Features Kitchen - Island, Recessed Lighting, Walk-in Closet(s), Dining Area, Entry Level Bedroom, Floor Plan - Open, Kitchen - Eat-In
Hot Water Natural Gas
Heating Forced Air, Humidifier
Cooling Programmable Thermostat, Central A/C
Equipment Built-In Microwave, Cooktop, Dishwasher, Oven - Wall, Range Hood, Stainless Steel Appliances
Appliance Built-In Microwave, Cooktop, Dishwasher, Oven - Wall, Range Hood, Stainless Steel Appliances
Heat Source Natural Gas
Exterior
Garage Inside Access, Garage Door Opener, Garage - Front Entry
Garage Spaces 2.0
Fence Vinyl
Utilities Available Under Ground
Waterfront N
Water Access N
View Bay
Roof Type Shingle
Accessibility None
Parking Type Driveway, Attached Garage
Attached Garage 2
Total Parking Spaces 2
Garage Y
Building
Lot Description Level
Story 3
Sewer Public Sewer
Water Public
Architectural Style Coastal
Level or Stories 3
Additional Building Above Grade
New Construction Y
Others
Pets Allowed Y
Senior Community No
Ownership Fee Simple
SqFt Source Estimated
Special Listing Condition Standard
Pets Description Cats OK, Dogs OK
Read Less

Bought with Non Member • Non Subscribing Office
GET MORE INFORMATION




