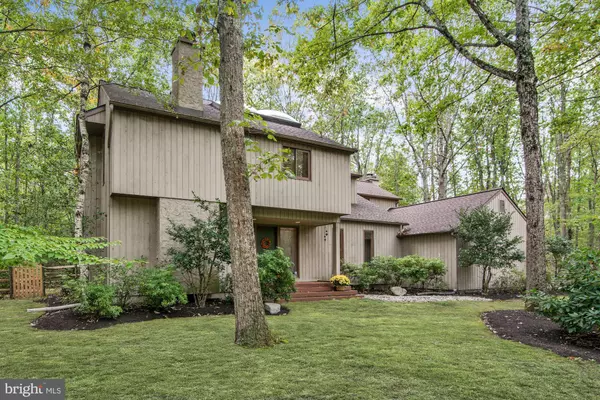For more information regarding the value of a property, please contact us for a free consultation.
2 CAMBRIDGE CT Medford, NJ 08055
Want to know what your home might be worth? Contact us for a FREE valuation!

Our team is ready to help you sell your home for the highest possible price ASAP
Key Details
Sold Price $384,000
Property Type Single Family Home
Sub Type Detached
Listing Status Sold
Purchase Type For Sale
Square Footage 3,200 sqft
Price per Sqft $120
Subdivision Huntington
MLS Listing ID NJBL359442
Sold Date 03/26/20
Style Contemporary
Bedrooms 4
Full Baths 2
Half Baths 1
HOA Y/N N
Abv Grd Liv Area 3,200
Originating Board BRIGHT
Year Built 1986
Annual Tax Amount $13,294
Tax Year 2019
Lot Size 1.081 Acres
Acres 1.08
Lot Dimensions 0.00 x 0.00
Property Description
Welcome to this wonderful home located on a quiet one acre wooded lot in the desirable Huntington community. You will love the feel of the open floor plan with it's large dramatic foyer and floating staircase. The living room with formal fireplace is just off of the foyer. The dining room is, also, open to the foyer making this home perfect for entertaining. The bright kitchen and breakfast room overlook the rear fenced yard and spacious party deck. The delightful kitchen has been remodeled and now features gas cooktop, double ovens, stainless steel refrigerator, wine cooler, custom lighting and quart countertops. Enjoy family meals in the bright breakfast room surrounded by windows and doors. The family room is situated off of the kitchen and features a custom stone fireplace, built-in bookcases, and even a wet bar. The first floor powder room has, also, recently been updated. On the second level, you will find four wonderful bedrooms. The master suite features it's own private deck where you can relax amongst the treetops. The updated master bathroom features double vanities, whirlpool tub, skylight, and tile shower. Don't miss the large walk-in closet. Three additional spacious bedrooms, also, share a large hall bath with double sinks. The finished basement area is 39'x 12' giving plenty of space for a game room. There is, also, ample unfinished area for storage and even a cedar closet. The 6 year old roof carries a 50 year warranty, which is transferable to the new owner. Don't miss this amazing home conveniently located within the highly ranked Medford school system.
Location
State NJ
County Burlington
Area Medford Twp (20320)
Zoning RGD
Rooms
Other Rooms Living Room, Dining Room, Primary Bedroom, Bedroom 2, Bedroom 3, Bedroom 4, Kitchen, Family Room, Breakfast Room, Laundry
Basement Partially Finished
Interior
Interior Features Breakfast Area, Carpet, Cedar Closet(s), Ceiling Fan(s), Exposed Beams, Family Room Off Kitchen, Floor Plan - Open, Primary Bath(s), Recessed Lighting, Skylight(s), Stall Shower, Upgraded Countertops, Walk-in Closet(s), Wet/Dry Bar
Hot Water Natural Gas
Heating Forced Air
Cooling Central A/C
Flooring Carpet, Ceramic Tile, Hardwood
Fireplaces Number 2
Fireplaces Type Mantel(s), Marble, Stone
Equipment Built-In Microwave, Built-In Range, Cooktop, Dishwasher, Dryer, Oven - Double, Refrigerator, Washer
Fireplace Y
Window Features Casement
Appliance Built-In Microwave, Built-In Range, Cooktop, Dishwasher, Dryer, Oven - Double, Refrigerator, Washer
Heat Source Natural Gas
Laundry Main Floor
Exterior
Exterior Feature Balcony, Deck(s)
Garage Garage - Side Entry, Inside Access, Garage Door Opener
Garage Spaces 2.0
Fence Wood
Utilities Available Cable TV, Under Ground
Waterfront N
Water Access N
View Trees/Woods
Roof Type Architectural Shingle
Street Surface Black Top
Accessibility None
Porch Balcony, Deck(s)
Road Frontage Boro/Township
Parking Type Attached Garage, Driveway
Attached Garage 2
Total Parking Spaces 2
Garage Y
Building
Lot Description Corner, Cul-de-sac, Trees/Wooded
Story 2
Foundation Block
Sewer On Site Septic
Water Public
Architectural Style Contemporary
Level or Stories 2
Additional Building Above Grade, Below Grade
Structure Type 2 Story Ceilings,Cathedral Ceilings,Vaulted Ceilings
New Construction N
Schools
Middle Schools Medford Township Memorial
High Schools Shawnee H.S.
School District Medford Township Public Schools
Others
Senior Community No
Tax ID 20-06411-00023
Ownership Fee Simple
SqFt Source Assessor
Special Listing Condition Standard
Read Less

Bought with Marianne Post • BHHS Fox & Roach-Medford
GET MORE INFORMATION




