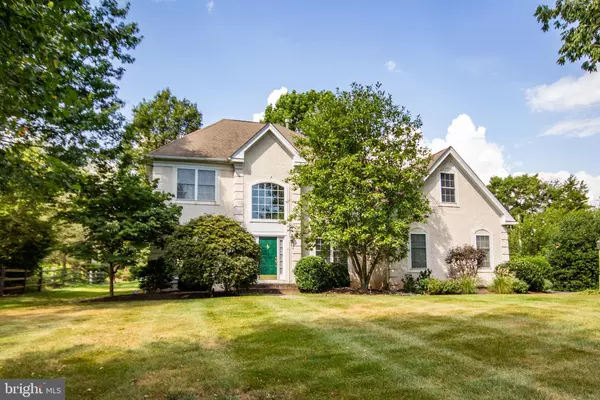For more information regarding the value of a property, please contact us for a free consultation.
78 PARKSIDE DR New Hope, PA 18938
Want to know what your home might be worth? Contact us for a FREE valuation!

Our team is ready to help you sell your home for the highest possible price ASAP
Key Details
Sold Price $670,000
Property Type Single Family Home
Sub Type Detached
Listing Status Sold
Purchase Type For Sale
Square Footage 3,201 sqft
Price per Sqft $209
Subdivision Parkside Ridge
MLS Listing ID PABU490496
Sold Date 09/15/20
Style Colonial
Bedrooms 4
Full Baths 2
Half Baths 1
HOA Y/N N
Abv Grd Liv Area 3,201
Originating Board BRIGHT
Year Built 1997
Annual Tax Amount $8,534
Tax Year 2020
Lot Size 0.577 Acres
Acres 0.58
Lot Dimensions 125.00 x 201.00
Property Description
Less than 2 miles from New Hope Borough and a walking trail right to town! Award Winning Restaurants and Riverside activities at your fingertips, your weekend plans and family outings just got better! This home has been meticulously maintained! Upon entering the Brand New front door you will notice the newly refinished hardwood floors, new staircase/hallway carpeting, and a private study complete with built ins. The open formal living and dining room are yours to create a more casual gathering space or keep with the traditional entertainment areas. Notice when exploring the first level, that the laundry and powder room are perfectly situated off of the garage entrance. The freshly painted, sunlit kitchen, and spacious breakfast area are a breath of fresh air, the perfect gathering spot for close friends. The family room offers amazing natural light and is complete with a wood burning fireplace, a winter "must have." The spacious deck is an inviting spot for morning coffee and leisurely reading. The second level is sure to please... A grand master suite boasts a tremendous amount of closet space, along with gleaming a master bath. 3 more generously sized bedrooms and nicely appointed hall bath complete the second level. The lower level offers great space for storage, and a fully finished space to create your own man cave or playroom! LOCATION LOCATION LOCATION, New Hope Solebury School District and a local park (walking through the park, will get you right to school!!) NO HOA FEES
Location
State PA
County Bucks
Area Solebury Twp (10141)
Zoning VR
Rooms
Other Rooms Living Room, Dining Room, Kitchen, Family Room
Basement Full
Interior
Hot Water Propane
Heating Forced Air
Cooling Central A/C
Flooring Hardwood, Carpet
Fireplaces Number 1
Fireplace Y
Heat Source Propane - Leased
Laundry Main Floor
Exterior
Exterior Feature Deck(s)
Garage Garage Door Opener
Garage Spaces 2.0
Waterfront N
Water Access N
Accessibility None
Porch Deck(s)
Parking Type Attached Garage, Driveway
Attached Garage 2
Total Parking Spaces 2
Garage Y
Building
Lot Description Corner
Story 2
Sewer On Site Septic
Water Well
Architectural Style Colonial
Level or Stories 2
Additional Building Above Grade, Below Grade
New Construction N
Schools
Middle Schools New Hope-Solebury
High Schools New Hope-Solebury
School District New Hope-Solebury
Others
Senior Community No
Tax ID 41-031-060
Ownership Fee Simple
SqFt Source Assessor
Acceptable Financing Conventional, Cash
Horse Property N
Listing Terms Conventional, Cash
Financing Conventional,Cash
Special Listing Condition Standard
Read Less

Bought with Lauren Mauro Mellon • Addison Wolfe Real Estate
GET MORE INFORMATION




