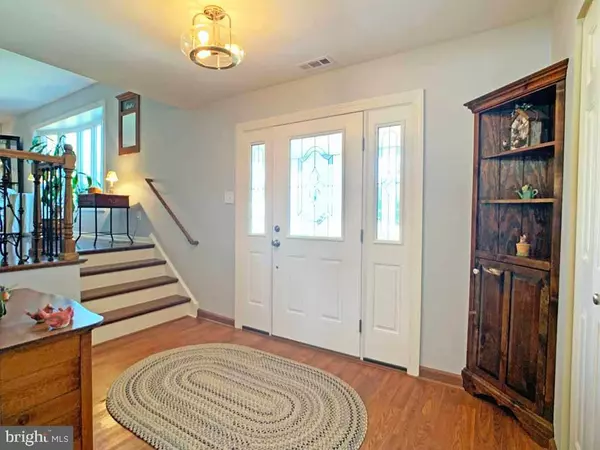For more information regarding the value of a property, please contact us for a free consultation.
1188 DICKINSON DR Yardley, PA 19067
Want to know what your home might be worth? Contact us for a FREE valuation!

Our team is ready to help you sell your home for the highest possible price ASAP
Key Details
Sold Price $549,900
Property Type Single Family Home
Sub Type Detached
Listing Status Sold
Purchase Type For Sale
Square Footage 2,624 sqft
Price per Sqft $209
Subdivision Yardley Hunt
MLS Listing ID PABU487936
Sold Date 05/26/20
Style Split Level
Bedrooms 4
Full Baths 2
Half Baths 1
HOA Y/N N
Abv Grd Liv Area 2,624
Originating Board BRIGHT
Year Built 1977
Annual Tax Amount $10,470
Tax Year 2020
Lot Size 0.752 Acres
Acres 0.75
Lot Dimensions 168.00 x 195.00
Property Description
Welcome to this charming home located in sought after Yardley Hunt./Sandy Run. This wonderfully maintained home has 4 bedrooms, 2 1/2 baths, a craft room/office, laundry room, patio, deck , enclosed porch, two car side entry garage and partially finished basement. Entry is at the lower level with laminate flooring & access to family room with full wall fireplace, wet bar space, powder room, entry to the garage and exit to fenced yard and patio. The main level has gorgeous hardwood floors in the living room and dining room with French doors to a lovely enclosed porch. The eat in kitchen is bright and airy with a island, breakfast area , new porcelain flooring and stainless steel appliances. The upper level has four generously sized bedrooms all with ceiling fans ,a full remodeled hall bath with tub. The main bedroom has a full wall mirrored closet, an additional closet, ceiling fan and a remodeled bathroom with a heated floor. There is a third level with another room that could be an office or craft room with easy access to the attic The lower level basement is finished with paneling and wall to wall carpeting. The huge rear yard is fully fenced The heat pump was installed in 2019. This gorgeous home checks off all of your boxes. Don't wait to make an appointment to visit this outstanding property. Desirable Pennsbury School District and Afton Elementary "Blue Ribbon" school.
Location
State PA
County Bucks
Area Lower Makefield Twp (10120)
Zoning R2
Rooms
Other Rooms Living Room, Dining Room, Bedroom 2, Bedroom 3, Kitchen, Family Room, Basement, Breakfast Room, Bedroom 1, Sun/Florida Room, Office, Bathroom 1, Bathroom 2, Primary Bathroom
Basement Full
Interior
Hot Water Electric
Heating Forced Air, Heat Pump - Electric BackUp
Cooling Central A/C
Fireplaces Number 1
Equipment Dishwasher, Microwave, Oven/Range - Electric, Refrigerator, Stainless Steel Appliances, Washer, Dryer
Fireplace Y
Appliance Dishwasher, Microwave, Oven/Range - Electric, Refrigerator, Stainless Steel Appliances, Washer, Dryer
Heat Source Electric
Laundry Lower Floor
Exterior
Garage Garage - Side Entry
Garage Spaces 2.0
Fence Fully
Water Access N
Roof Type Asphalt
Accessibility None
Attached Garage 2
Total Parking Spaces 2
Garage Y
Building
Lot Description Rear Yard
Story 3+
Foundation Block
Sewer Public Sewer
Water Public
Architectural Style Split Level
Level or Stories 3+
Additional Building Above Grade, Below Grade
New Construction N
Schools
Elementary Schools Afton
Middle Schools William Penn
High Schools Pennsbury
School District Pennsbury
Others
Pets Allowed Y
Senior Community No
Tax ID 20-025-097
Ownership Fee Simple
SqFt Source Assessor
Acceptable Financing Cash, Conventional, FHA, VA
Horse Property N
Listing Terms Cash, Conventional, FHA, VA
Financing Cash,Conventional,FHA,VA
Special Listing Condition Standard
Pets Description No Pet Restrictions
Read Less

Bought with Kim A Brennan • BHHS Fox & Roach -Yardley/Newtown
GET MORE INFORMATION




