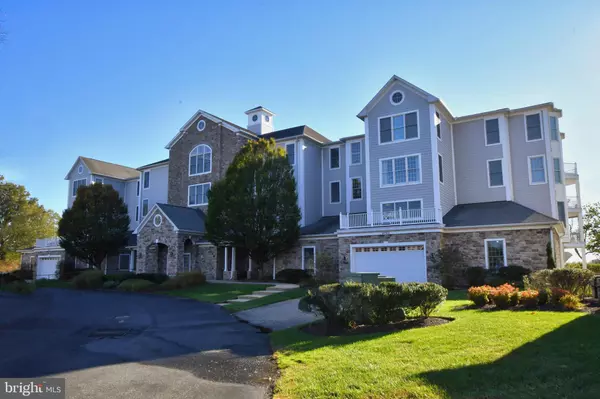For more information regarding the value of a property, please contact us for a free consultation.
4760 WATER PARK DR #E Belcamp, MD 21017
Want to know what your home might be worth? Contact us for a FREE valuation!

Our team is ready to help you sell your home for the highest possible price ASAP
Key Details
Sold Price $360,000
Property Type Condo
Sub Type Condo/Co-op
Listing Status Sold
Purchase Type For Sale
Square Footage 1,760 sqft
Price per Sqft $204
Subdivision Waters Edge
MLS Listing ID MDHR240204
Sold Date 05/01/20
Style Traditional
Bedrooms 2
Full Baths 2
Condo Fees $390/mo
HOA Y/N N
Abv Grd Liv Area 1,760
Originating Board BRIGHT
Year Built 2001
Annual Tax Amount $3,231
Tax Year 2020
Property Description
BREATHTAKING WATER VIEWS AND SERENE SETTING FOR THIS SPECTACULAR 2ND FLOOR CONDO FEATURING NUMEROUS AMENITIES SUCH AS HARDWOOD FLOORS THROUGHOUT, 9 FOOT TRAY AND COFFERED CEILINGS, LOTS OF WINDOWS WITH CUSTOM SILHOUTTE BLINDS, CROWN, CHAIR AND PICTURE MOLDINGS, 42" MAPLE CABINETS, CORIAN COUNTERS, HUGE BREAKFAST BAR, FORMAL DINING ROOM AS WELL AS EAT-IN KITCHEN, FULL SIZE LAUNDRY ROOM, HUGE MASTER SUITE WITH DUAL CLOSETS AND LUXURIOUS MASTER BATH, SPLIT FLOOR PLAN FOR BEDROOMS PROVIDING PRIVACY WHEN HAVING GUESTS, ELEGANT DECORATOR TOUCHES, CUSTOM BOOK SHELVES, COZY GAS FIREPLACE, AMAZING PRIVATE STORAGE AREA EASILY ACCESSIBLE TO THE UNIT, ONE CAR GARAGE SPACE AND LOADS OF GUEST PARKING. ENJOY THE MANY AMENITIES SUCH AS POOL/COMMUNITY CENTER, POOL, BEAUTIFULLY LANDSCAPED GROUNDS, WALKING PATHS, ACCESS TO WATER, AND VIEWS OF THE WATER AND NATURE THAT MAKE EVERYDAY A NEW ADVENTURE.
Location
State MD
County Harford
Zoning R3PRD
Rooms
Other Rooms Living Room, Dining Room, Primary Bedroom, Bedroom 2, Kitchen
Main Level Bedrooms 2
Interior
Interior Features Chair Railings, Crown Moldings, Elevator, Floor Plan - Open, Kitchen - Table Space, Soaking Tub, Sprinkler System, Walk-in Closet(s), Wainscotting, Window Treatments, Wood Floors, Upgraded Countertops, Stall Shower, Recessed Lighting, Formal/Separate Dining Room, Built-Ins
Hot Water Electric
Heating Forced Air
Cooling Central A/C
Flooring Hardwood, Ceramic Tile
Fireplaces Number 1
Fireplaces Type Fireplace - Glass Doors
Equipment Dishwasher, Disposal, Dryer, Icemaker, Oven/Range - Electric, Refrigerator, Stainless Steel Appliances, Washer
Fireplace Y
Window Features Double Pane,Screens,Sliding
Appliance Dishwasher, Disposal, Dryer, Icemaker, Oven/Range - Electric, Refrigerator, Stainless Steel Appliances, Washer
Heat Source Natural Gas
Laundry Main Floor, Washer In Unit
Exterior
Exterior Feature Balcony
Garage Garage - Front Entry
Garage Spaces 1.0
Amenities Available Common Grounds, Elevator, Fitness Center, Extra Storage, Jog/Walk Path, Meeting Room, Picnic Area, Pool - Outdoor, Water/Lake Privileges, Gated Community
Waterfront Y
Water Access Y
Accessibility 32\"+ wide Doors, Elevator
Porch Balcony
Parking Type Attached Garage
Attached Garage 1
Total Parking Spaces 1
Garage Y
Building
Story 3+
Unit Features Garden 1 - 4 Floors
Sewer Public Sewer
Water Public
Architectural Style Traditional
Level or Stories 3+
Additional Building Above Grade, Below Grade
Structure Type 9'+ Ceilings,Tray Ceilings
New Construction N
Schools
School District Harford County Public Schools
Others
HOA Fee Include Common Area Maintenance,Ext Bldg Maint,Lawn Maintenance,Insurance,Pool(s),Trash
Senior Community No
Tax ID 1301331590
Ownership Condominium
Security Features Security Gate,Sprinkler System - Indoor
Horse Property N
Special Listing Condition Standard
Read Less

Bought with Melissa Barnes • Cummings & Co. Realtors
GET MORE INFORMATION




