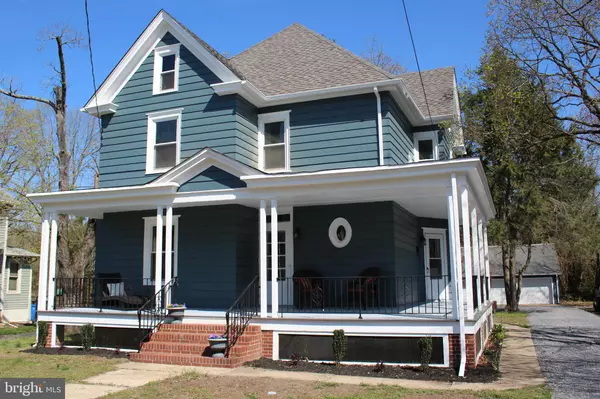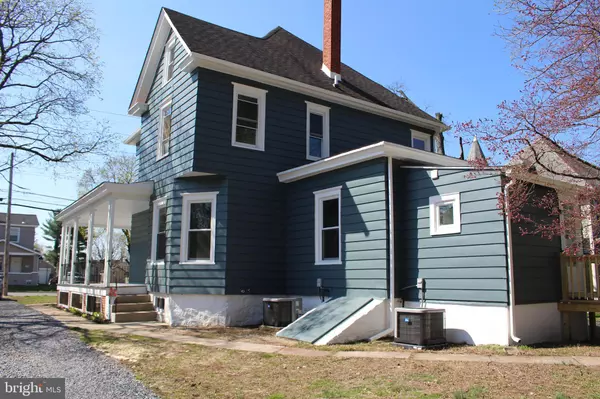For more information regarding the value of a property, please contact us for a free consultation.
51 E ACADEMY ST Clayton, NJ 08312
Want to know what your home might be worth? Contact us for a FREE valuation!

Our team is ready to help you sell your home for the highest possible price ASAP
Key Details
Sold Price $222,500
Property Type Single Family Home
Sub Type Detached
Listing Status Sold
Purchase Type For Sale
Square Footage 1,808 sqft
Price per Sqft $123
Subdivision Not In Use
MLS Listing ID NJGL256436
Sold Date 07/10/20
Style Victorian
Bedrooms 4
Full Baths 2
HOA Y/N N
Abv Grd Liv Area 1,808
Originating Board BRIGHT
Year Built 1916
Annual Tax Amount $6,629
Tax Year 2019
Lot Size 1.009 Acres
Acres 1.01
Lot Dimensions 75.00 x 586.00
Property Description
This completely restored Victorian home in downtown Clayton is a must see! The wrap around porch is the place you want to be for the hometown parades! The main level has a brand-new kitchen with energy efficient appliances. There is a formal dining room and living room with original pocket doors. The bonus room can be a den, office or fourth bedroom. There is a full bath on the main level, too. The upper level has a huge loft area and three bedrooms. The hall bath has a stone shower and ceramic flooring. All the rooms have original refinished hard wood floors. There is a walk-up attic with access from the main bedroom. All windows are new and there is a new gas heater and dual central air units. All electric and plumbing have been upgraded. The basement has finishing possibilities also. There is just over an acre of land with a detached three car garage with new roof. If you want a very special home with a piece of history, this is it! Conveniently located between Philadelphia and shore points, it is also walking distance to eateries and a brewery!
Location
State NJ
County Gloucester
Area Clayton Boro (20801)
Zoning RESIDENTIAL
Direction South
Rooms
Other Rooms Living Room, Dining Room, Bedroom 2, Bedroom 3, Bedroom 4, Kitchen, Foyer, Bedroom 1, Loft, Bathroom 1
Basement Interior Access, Outside Entrance
Main Level Bedrooms 1
Interior
Interior Features Attic, Entry Level Bedroom, Floor Plan - Traditional, Formal/Separate Dining Room, Kitchen - Eat-In, Kitchen - Gourmet, Store/Office
Heating Forced Air
Cooling Central A/C
Equipment Dishwasher, Energy Efficient Appliances, Oven/Range - Gas, Refrigerator
Fireplace N
Appliance Dishwasher, Energy Efficient Appliances, Oven/Range - Gas, Refrigerator
Heat Source Natural Gas
Exterior
Garage Spaces 3.0
Carport Spaces 3
Waterfront N
Water Access N
Accessibility None
Parking Type Detached Carport, Driveway
Total Parking Spaces 3
Garage N
Building
Lot Description Backs to Trees, Front Yard, Rear Yard
Story 3
Sewer Public Sewer
Water Public
Architectural Style Victorian
Level or Stories 3
Additional Building Above Grade, Below Grade
New Construction N
Schools
Elementary Schools Herma S. Simmons E.S.
Middle Schools Clayton M.S.
High Schools Clayton H.S.
School District Clayton Public Schools
Others
Senior Community No
Tax ID 01-01405-00035
Ownership Fee Simple
SqFt Source Assessor
Acceptable Financing Cash, Conventional, FHA, FHA 203(b), USDA, VA
Horse Property N
Listing Terms Cash, Conventional, FHA, FHA 203(b), USDA, VA
Financing Cash,Conventional,FHA,FHA 203(b),USDA,VA
Special Listing Condition Standard
Read Less

Bought with Denise Jasinski • BHHS Fox & Roach-Moorestown
GET MORE INFORMATION




