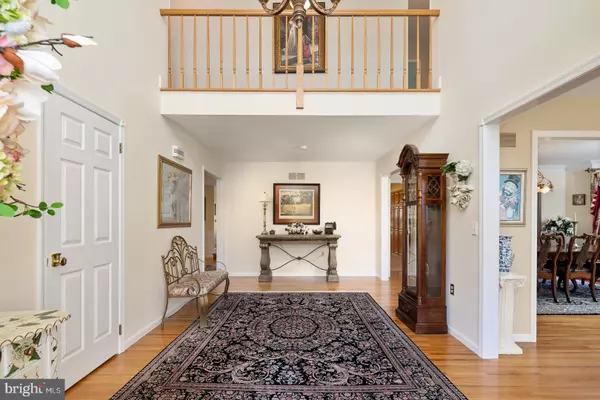For more information regarding the value of a property, please contact us for a free consultation.
9 LINDEN LN Pennington, NJ 08534
Want to know what your home might be worth? Contact us for a FREE valuation!

Our team is ready to help you sell your home for the highest possible price ASAP
Key Details
Sold Price $760,000
Property Type Single Family Home
Sub Type Detached
Listing Status Sold
Purchase Type For Sale
Square Footage 3,655 sqft
Price per Sqft $207
Subdivision None Available
MLS Listing ID NJME293172
Sold Date 07/15/20
Style Contemporary,Mediterranean
Bedrooms 4
Full Baths 2
Half Baths 2
HOA Y/N N
Abv Grd Liv Area 3,655
Originating Board BRIGHT
Year Built 1990
Annual Tax Amount $22,734
Tax Year 2019
Lot Size 0.700 Acres
Acres 0.7
Lot Dimensions .70
Property Description
Location, location, location! Close to Main street and the Tollgate elementary school, this Pennington 4 BR, 4 BA home sits on a premium lot at the end of a cul de sac. A two-story entry welcomes friends and family. The living and dining spaces feature custom sunburst windows and hardwood flooring . Spacious gourmet kitchen with abundant cabinetry, endless granite counters for prep work and upgraded stainless appliances -Sub-zero, Boesch, will delight the chef! Sunny breakfast room with a wall of windows, overlooks the landscaped yard and French doors lead to the outside deck for Al fresco dining. Upstairs, the spacious master suite with back yard views has a large walk-in closet and master bath with double bowl vanity, stall shower and Jacuzzi tub. Three additional bedrooms, a large hall bath and plenty of closets for storage, complete the 2nd floor. Entertaining is easy in the fabulous 1500 sq ft finished basement . Features include: Custom bar with seating, a wet sink so you can serve the perfect drink, space for your billiard and poker table plus a large living area with gas fireplace and custom wood surround. There is an office/music room which has been sound proofed for the musician. Plenty of wall space for a 70 inch TV to watch the Big Game. Extras: NEW ROOF -2019, 2 car attached garage with openers, central air, 1st floor laundry, sprinkler system, inside location on cul de sac creates a larger back yard. Visit today and enjoy all the amenities of living "in town" .
Location
State NJ
County Mercer
Area Pennington Boro (21108)
Zoning R100
Rooms
Basement Fully Finished
Interior
Interior Features Breakfast Area, Ceiling Fan(s), Crown Moldings, Floor Plan - Open, Stall Shower, Wet/Dry Bar, Wine Storage, Wood Floors, Window Treatments
Heating Forced Air
Cooling Central A/C
Flooring Carpet, Wood, Tile/Brick, Stone
Fireplaces Number 2
Fireplaces Type Gas/Propane
Equipment Cooktop, Dishwasher, Disposal, Microwave, Oven - Self Cleaning, Oven - Wall, Refrigerator, Stainless Steel Appliances, Six Burner Stove, Washer, Water Heater, Dryer
Fireplace Y
Window Features Casement,Double Hung,Palladian,Transom
Appliance Cooktop, Dishwasher, Disposal, Microwave, Oven - Self Cleaning, Oven - Wall, Refrigerator, Stainless Steel Appliances, Six Burner Stove, Washer, Water Heater, Dryer
Heat Source Natural Gas
Laundry Main Floor
Exterior
Exterior Feature Deck(s)
Garage Garage Door Opener, Garage - Side Entry, Inside Access
Garage Spaces 6.0
Utilities Available Under Ground
Waterfront N
Water Access N
View Garden/Lawn
Roof Type Architectural Shingle
Accessibility None
Porch Deck(s)
Parking Type Attached Garage, Driveway
Attached Garage 2
Total Parking Spaces 6
Garage Y
Building
Lot Description Cul-de-sac, Landscaping, Rear Yard, SideYard(s)
Story 2
Sewer Public Sewer
Water Public
Architectural Style Contemporary, Mediterranean
Level or Stories 2
Additional Building Above Grade
New Construction N
Schools
Elementary Schools Toll Gate Grammar School
Middle Schools Timberlane M.S.
High Schools Hv Central
School District Hopewell Valley Regional Schools
Others
Senior Community No
Tax ID 08-00802-00008
Ownership Fee Simple
SqFt Source Assessor
Horse Property N
Special Listing Condition Standard
Read Less

Bought with Ginger Boyle • BH&G Real Estate M3 Realty
GET MORE INFORMATION




