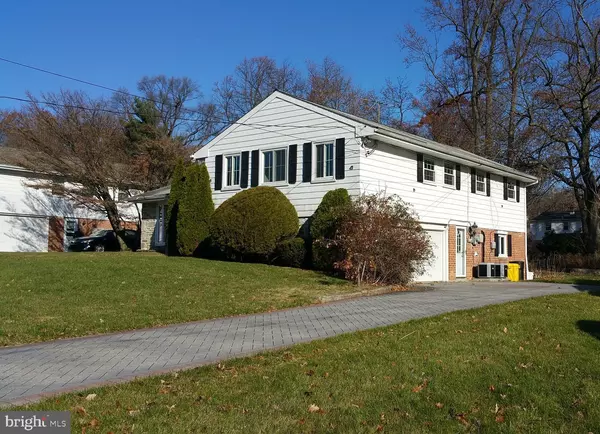For more information regarding the value of a property, please contact us for a free consultation.
7813 LOUISE LN Wyndmoor, PA 19038
Want to know what your home might be worth? Contact us for a FREE valuation!

Our team is ready to help you sell your home for the highest possible price ASAP
Key Details
Sold Price $357,000
Property Type Single Family Home
Sub Type Detached
Listing Status Sold
Purchase Type For Sale
Square Footage 2,996 sqft
Price per Sqft $119
Subdivision Wyndmoor
MLS Listing ID PAMC632704
Sold Date 02/21/20
Style Bi-level
Bedrooms 3
Full Baths 2
Half Baths 1
HOA Y/N N
Abv Grd Liv Area 2,444
Originating Board BRIGHT
Year Built 1961
Annual Tax Amount $7,497
Tax Year 2020
Lot Size 0.332 Acres
Acres 0.33
Lot Dimensions 85.00 x 0.00
Property Description
Price drop! Looking for a gem you can customize and have instant equity? Don't look any further! This Bi-level beauty is ready for your decorating touches! Set on a large level lot, on a quiet street, sits this almost 2500sq.ft. home with great curb appeal which is enhanced by a fabulous stamped concrete driveway! The front and back yards are beautifully landscaped with mature plantings and trees providing a decorative look, privacy, and much needed shade. This home has many desirable original features including gorgeous flagstone porch and back patio, vaulted ceiling in LR, hardwood floors (also under carpet), iron railings, vintage pink, gray, and light blue tile in bathrooms, and wood paneling in the family room. The home also features many upgrades including granite counter tops in the kitchen, 4-piece stainless steel appliance set, a permanently installed back-up generator, dual-zone heating and air-conditioning (less than 6 years old), upgraded electrical system, upgraded doors, some upgraded windows, garage door opener, and so much more! Schedule your appointment today! Property being sold in AS-IS condition.
Location
State PA
County Montgomery
Area Springfield Twp (10652)
Zoning A -RESIDENTIAL
Rooms
Other Rooms Living Room, Dining Room, Kitchen, Family Room, Laundry
Basement Partial
Interior
Interior Features Kitchen - Eat-In, Primary Bath(s)
Heating Central
Cooling Central A/C
Flooring Carpet, Hardwood
Equipment Dryer, Washer, Refrigerator, Built-In Microwave, Stove
Appliance Dryer, Washer, Refrigerator, Built-In Microwave, Stove
Heat Source Natural Gas
Laundry Lower Floor
Exterior
Garage Garage - Side Entry, Garage Door Opener, Oversized
Garage Spaces 2.0
Waterfront N
Water Access N
Accessibility None
Parking Type Attached Garage, Driveway
Attached Garage 2
Total Parking Spaces 2
Garage Y
Building
Story 3+
Sewer Public Sewer
Water Public
Architectural Style Bi-level
Level or Stories 3+
Additional Building Above Grade, Below Grade
New Construction N
Schools
School District Springfield Township
Others
Senior Community No
Tax ID 52-00-10510-004
Ownership Fee Simple
SqFt Source Estimated
Acceptable Financing Cash, Conventional, FHA
Listing Terms Cash, Conventional, FHA
Financing Cash,Conventional,FHA
Special Listing Condition Standard
Read Less

Bought with Sophia Avery • Mercury Real Estate Group
GET MORE INFORMATION




