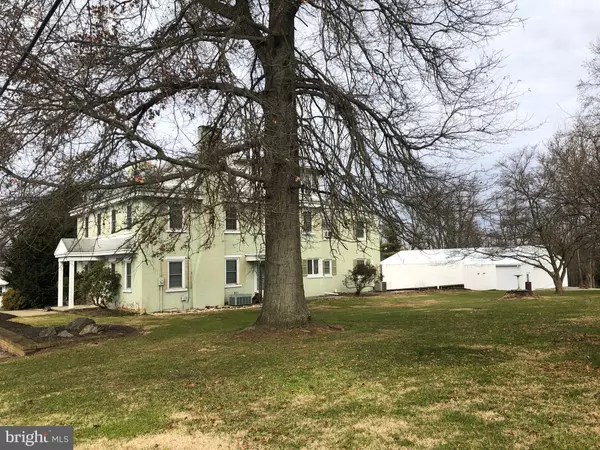For more information regarding the value of a property, please contact us for a free consultation.
857 STEHMAN RD Millersville, PA 17551
Want to know what your home might be worth? Contact us for a FREE valuation!

Our team is ready to help you sell your home for the highest possible price ASAP
Key Details
Sold Price $373,000
Property Type Single Family Home
Sub Type Detached
Listing Status Sold
Purchase Type For Sale
Square Footage 4,157 sqft
Price per Sqft $89
Subdivision Millersville
MLS Listing ID PALA144218
Sold Date 03/05/20
Style Traditional
Bedrooms 6
Full Baths 4
HOA Y/N N
Abv Grd Liv Area 4,157
Originating Board BRIGHT
Year Built 1860
Annual Tax Amount $6,125
Tax Year 2020
Lot Size 4.740 Acres
Acres 4.74
Lot Dimensions 194 x 10 x 599 x 184 x 177 x 657
Property Description
4.74 ACRE HOMESTEAD IN A BEAUTIFUL RURAL SETTING BACKING UP TO THE CONESTOGA RIVER ACROSS FROM CROSSGATES GOLF COURSE. LARGE CIRCA 1860 BRICK HOME WITH 6 BEDROOMS, 4 FULL BATHS, 4,157 SQUARE FEET OF LIVING SPACE, AND OVERSIZED 3 CAR ATTACHED GARAGE. THREE OUTBUILDINGS INCLUDE A 70' X 40' POLE BARN IN LIKE-NEW CONDITION AND 2 SMALLER OLDER STRUCTURES (ONE OF THE SMALL STRUCTURES WAS ONCE A SMALL HORSE STABLE). LARGE KITCHEN WITH 7' X 5' BREAKFAST BAR ISLAND, WALL OVEN, AND WALK-IN PANTRY. LARGE FAMILY ROOM, LIVING ROOM, DINING ROOM, DEN, LAUNDRY ROOM, AND 2 BATHS ARE ALSO ON THE FIRST FLOOR. 6 BEDROOMS, 2 BATHS, AND BONUS ROOM ARE UPSTAIRS. SOME PARTS OF THE FIRST FLOOR ARE UNFINISHED AND THERE IS SOME SUBFLOOR UPSTAIRS. LOTS OF POTENTIAL INSIDE AND OUTSIDE ON THIS PROPERTY IF YOU WANT TO DO SOME OF YOUR OWN FINISHING. ENJOY COUNTRY LIVING ON THE EDGE OF MILLERSVILLE, CLOSE TO SHOPPING, RESTAURANTS, ETC, AND JUST MINUTES (12-15 MINUTES TO PENN SQUARE) TO DOWNTOWN LANCASTER.
Location
State PA
County Lancaster
Area Conestoga Twp (10512)
Zoning 120
Rooms
Basement Partial
Interior
Interior Features Kitchen - Island, Primary Bath(s), Wood Floors, Carpet, Tub Shower, Wood Stove
Hot Water Electric
Heating Forced Air
Cooling Central A/C
Fireplaces Number 1
Fireplaces Type Insert, Wood, Stone
Equipment Built-In Range, Dishwasher, Oven/Range - Electric, Instant Hot Water
Fireplace Y
Appliance Built-In Range, Dishwasher, Oven/Range - Electric, Instant Hot Water
Heat Source Oil
Laundry Main Floor, Dryer In Unit, Washer In Unit
Exterior
Garage Additional Storage Area, Garage - Front Entry, Inside Access, Oversized, Other
Garage Spaces 8.0
Waterfront Y
Water Access Y
View River, Trees/Woods, Scenic Vista
Roof Type Composite,Shingle,Rubber
Accessibility None
Parking Type Off Street, Attached Garage, Other, Parking Lot, Driveway
Attached Garage 3
Total Parking Spaces 8
Garage Y
Building
Lot Description Backs to Trees, Partly Wooded, Rural, Stream/Creek, Road Frontage
Story 2.5
Sewer On Site Septic
Water Well
Architectural Style Traditional
Level or Stories 2.5
Additional Building Above Grade, Below Grade
New Construction N
Schools
High Schools Penn Manor H.S.
School District Penn Manor
Others
Senior Community No
Tax ID 120-16191-0-0000
Ownership Fee Simple
SqFt Source Estimated
Special Listing Condition Standard
Read Less

Bought with Colleen Johns • Keller Williams Keystone Realty
GET MORE INFORMATION




