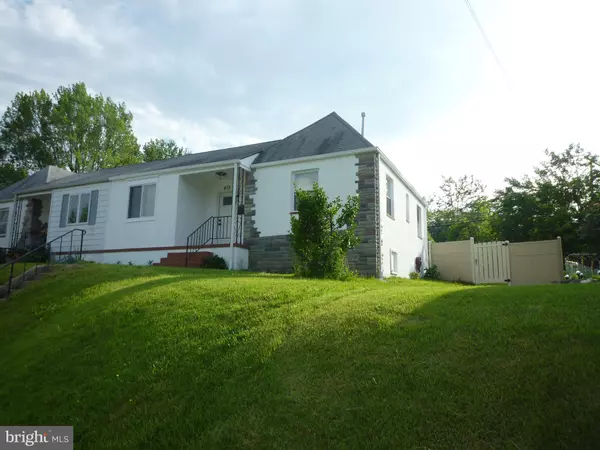For more information regarding the value of a property, please contact us for a free consultation.
418 ELMWOOD RD Baltimore, MD 21206
Want to know what your home might be worth? Contact us for a FREE valuation!

Our team is ready to help you sell your home for the highest possible price ASAP
Key Details
Sold Price $157,500
Property Type Single Family Home
Sub Type Twin/Semi-Detached
Listing Status Sold
Purchase Type For Sale
Square Footage 1,042 sqft
Price per Sqft $151
Subdivision Elmwood
MLS Listing ID MDBC459908
Sold Date 01/10/20
Style Ranch/Rambler
Bedrooms 2
Full Baths 2
HOA Y/N N
Abv Grd Liv Area 1,042
Originating Board BRIGHT
Year Built 1949
Annual Tax Amount $1,906
Tax Year 2018
Lot Size 6,579 Sqft
Acres 0.15
Property Description
One of a kind in this area, almost brand new (property was gutted and everything is brand new including most of the framing - only the roof frame and roof shingles were in tact but brand new insulation had to be blown in). Open floor plan, recessed custom lighting, chair and crown molding, security (wifi connectable), custom ceiling fans, pull down stair attic, eat in large kitchen w/high end SS appliances, granite counter top, ceramic backsplash, 42" custom cabinets. Living room has a small den/office room that could easily be separated for privacy (please ask LA for details). Back family room is large and spacious w/slider and large windows with plenty of sunlight and could easily be used as a 3rd bedroom with washer and dryer. master bedroom has a walk in closet, custom ceiling fan and plenty of sunlight. Nice and cozy 2nd bedroom offers recessed lighting and plenty of sunlight thru large brand new windows. Privacy fence in the nice and large backyard will accommodate everything the new owner can dream off: off street parking, shed, etc etc.
Location
State MD
County Baltimore
Zoning RESIDENTIAL
Rooms
Other Rooms Living Room, Primary Bedroom, Bedroom 2, Kitchen, Family Room, Den
Main Level Bedrooms 2
Interior
Interior Features Attic, Ceiling Fan(s), Chair Railings, Crown Moldings, Floor Plan - Open, Recessed Lighting
Hot Water Electric
Heating Forced Air
Cooling Central A/C, Ceiling Fan(s)
Heat Source Natural Gas
Exterior
Fence Privacy, Chain Link
Waterfront N
Water Access N
Roof Type Shingle
Accessibility None
Garage N
Building
Story 1
Sewer Public Sewer
Water Public
Architectural Style Ranch/Rambler
Level or Stories 1
Additional Building Above Grade, Below Grade
New Construction N
Schools
School District Baltimore County Public Schools
Others
Senior Community No
Tax ID 04141419076530
Ownership Ground Rent
SqFt Source Assessor
Special Listing Condition Standard
Read Less

Bought with Sandra O Benavente • ARS Real Estate Group
GET MORE INFORMATION




