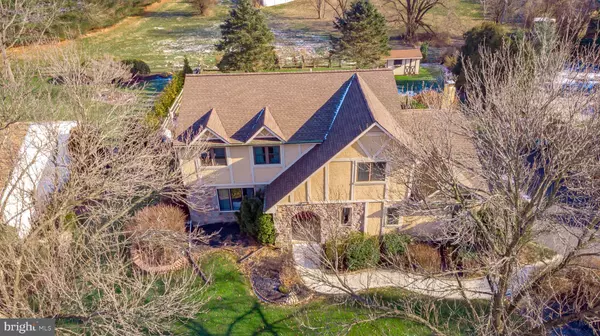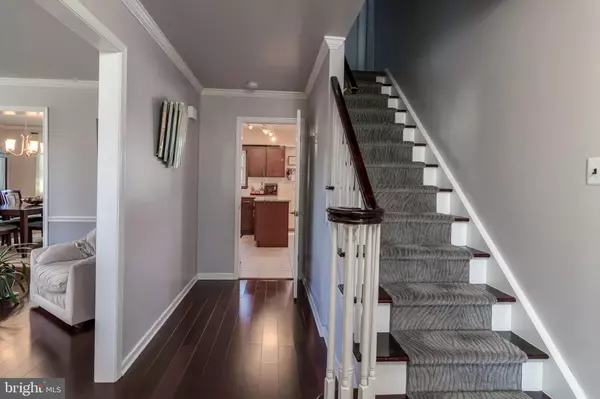For more information regarding the value of a property, please contact us for a free consultation.
1211 OLD JORDAN RD Southampton, PA 18966
Want to know what your home might be worth? Contact us for a FREE valuation!

Our team is ready to help you sell your home for the highest possible price ASAP
Key Details
Sold Price $510,000
Property Type Single Family Home
Sub Type Detached
Listing Status Sold
Purchase Type For Sale
Square Footage 2,685 sqft
Price per Sqft $189
Subdivision Jordan Corners
MLS Listing ID PABU486400
Sold Date 06/03/20
Style Tudor
Bedrooms 4
Full Baths 2
Half Baths 1
HOA Fees $15/ann
HOA Y/N Y
Abv Grd Liv Area 2,685
Originating Board BRIGHT
Year Built 1989
Annual Tax Amount $8,309
Tax Year 2020
Lot Size 0.344 Acres
Acres 0.34
Lot Dimensions 100.00 x 150.00
Property Description
This beautiful home is back on the market. Seller is addressing the issues on inspection report. Contact lister for details. Welcome to this beautifully updated and meticulously maintained Tudor Style Home in Desirable Council Rock Schools. 4 bedrooms and 2.5 baths with 2 car garage, fully fenced in rear yard with heated in ground pool, New HVAC system 2019 and roof 5 years young. Covered front door entry leads to open foyer with stunning wood flooring which flows through the sun drenched living and dining rooms. Kitchen has been beautifully updated with cherry shaker style cabinets, stainless steel appliances, granite counter with large peninsula for extra prep space. breakfast nook with large bay window over looking the beautiful out door space. Step down into family room with wood floors, exposed beams, stone gas fireplace, and sliding doors leads to the back of the home featuring lovely landscape large deck for entertaining, and in ground heated pool. Second level features a spacious master suite with a sitting area, dual closets where one is a large walk in, and updated master bathroom. Cozy soft carpets adorn the 2nd level with 3 other spacious bedroom complete with ample closet space and a full hall bathroom. Basement is unfinished with painted floors and allows for extra storage. 2 car garage will include the shelving which allows for even more storage. Close to shopping and in an area known for award winning schools. Make your appointment today. Please remove shoes for showings or use booties provided at the front door. Seller is a licensed PA real Estate agent.
Location
State PA
County Bucks
Area Northampton Twp (10131)
Zoning R1
Rooms
Other Rooms Living Room, Dining Room, Primary Bedroom, Sitting Room, Bedroom 2, Bedroom 3, Bedroom 4, Kitchen, Family Room
Basement Full, Unfinished, Sump Pump
Interior
Interior Features Attic, Breakfast Area, Carpet, Ceiling Fan(s), Crown Moldings, Dining Area, Exposed Beams, Family Room Off Kitchen, Floor Plan - Traditional, Kitchen - Eat-In, Kitchen - Island, Primary Bath(s), Pantry, Recessed Lighting, Chair Railings, Wood Floors
Heating Forced Air
Cooling Central A/C
Flooring Hardwood, Carpet, Ceramic Tile
Fireplaces Number 1
Fireplaces Type Gas/Propane
Equipment Dishwasher, Disposal, Dryer - Electric, Microwave, Oven/Range - Electric
Furnishings No
Fireplace Y
Appliance Dishwasher, Disposal, Dryer - Electric, Microwave, Oven/Range - Electric
Heat Source Electric
Laundry Main Floor
Exterior
Garage Garage - Side Entry
Garage Spaces 2.0
Pool In Ground
Waterfront N
Water Access N
Roof Type Asphalt
Accessibility None
Parking Type Attached Garage, Driveway, On Street
Attached Garage 2
Total Parking Spaces 2
Garage Y
Building
Story 2
Sewer Public Sewer
Water Public
Architectural Style Tudor
Level or Stories 2
Additional Building Above Grade, Below Grade
Structure Type Dry Wall
New Construction N
Schools
Elementary Schools Hillcrest
Middle Schools Holland Jr
High Schools Council Rock High School South
School District Council Rock
Others
Pets Allowed Y
HOA Fee Include Common Area Maintenance
Senior Community No
Tax ID 31-064-199
Ownership Fee Simple
SqFt Source Assessor
Acceptable Financing Cash, Conventional, FHA, VA
Horse Property N
Listing Terms Cash, Conventional, FHA, VA
Financing Cash,Conventional,FHA,VA
Special Listing Condition Standard
Pets Description No Pet Restrictions
Read Less

Bought with Richard Lydon • Better Homes Realty Group
GET MORE INFORMATION




