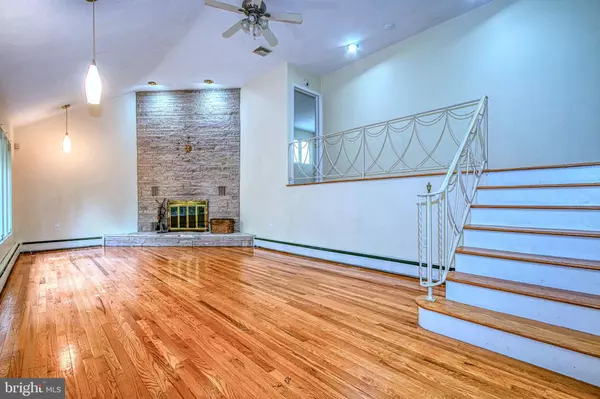For more information regarding the value of a property, please contact us for a free consultation.
5 GLENMORE Ewing, NJ 08638
Want to know what your home might be worth? Contact us for a FREE valuation!

Our team is ready to help you sell your home for the highest possible price ASAP
Key Details
Sold Price $283,000
Property Type Single Family Home
Sub Type Detached
Listing Status Sold
Purchase Type For Sale
Square Footage 2,152 sqft
Price per Sqft $131
Subdivision None Available
MLS Listing ID NJME287804
Sold Date 02/28/20
Style Contemporary,Split Level
Bedrooms 3
Full Baths 2
Half Baths 1
HOA Y/N N
Abv Grd Liv Area 2,152
Originating Board BRIGHT
Year Built 1950
Annual Tax Amount $9,366
Tax Year 2019
Lot Size 0.574 Acres
Acres 0.57
Lot Dimensions 125.00 x 200.00
Property Description
Dramatic living room featuring vaulted ceiling, floor to ceiling stone fireplace with glass enclosure & beautiful hardwood flooring. Adjacent to the living room is the formal dining room sporting hardwood flooring. From the dining room step into the updated kitchen boasting lovely cabinets, countertops and a stainless steel appliance package. As you ascend to the upper level you discover the master bedroom with a full bath, 2 additional bedrooms and a nicely renovated hall bath complete with a tub. As you descend from the main level you will be delighted to see the immense family room with a fabulous view of the large backyard. On this level is the half bath, laundry room and access to the 2 car attached garage which has an attached storage shed. An added bonus is the location on a cul-de-sac. Come view this home bursting with style and pizzazz!
Location
State NJ
County Mercer
Area Ewing Twp (21102)
Zoning R-1
Rooms
Other Rooms Living Room, Dining Room, Primary Bedroom, Bedroom 2, Bedroom 3, Kitchen, Family Room, Laundry, Bathroom 2, Bathroom 3, Primary Bathroom
Interior
Interior Features Bar, Formal/Separate Dining Room, Primary Bath(s), Pantry, Stall Shower, Tub Shower, Upgraded Countertops, Wood Floors
Hot Water Oil
Heating Baseboard - Hot Water
Cooling Central A/C
Fireplaces Number 1
Equipment Built-In Range, Dishwasher, Oven/Range - Electric, Refrigerator
Fireplace Y
Appliance Built-In Range, Dishwasher, Oven/Range - Electric, Refrigerator
Heat Source Oil
Laundry Lower Floor
Exterior
Garage Additional Storage Area, Garage - Front Entry
Garage Spaces 6.0
Waterfront N
Water Access N
Accessibility None
Parking Type Attached Garage
Attached Garage 2
Total Parking Spaces 6
Garage Y
Building
Story Other
Sewer Public Sewer
Water Well
Architectural Style Contemporary, Split Level
Level or Stories Other
Additional Building Above Grade, Below Grade
New Construction N
Schools
Middle Schools Gilmore J. Fisher M.S.
High Schools Ewing High
School District Ewing Township Public Schools
Others
Senior Community No
Tax ID 02-00226-00011
Ownership Fee Simple
SqFt Source Assessor
Acceptable Financing Cash, Conventional, FHA
Listing Terms Cash, Conventional, FHA
Financing Cash,Conventional,FHA
Special Listing Condition Standard
Read Less

Bought with Neil Paul • RE/MAX Tri County
GET MORE INFORMATION




