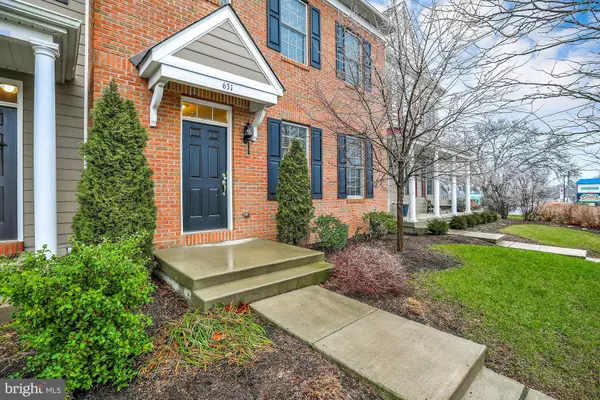For more information regarding the value of a property, please contact us for a free consultation.
631 N MAIN ST Doylestown, PA 18901
Want to know what your home might be worth? Contact us for a FREE valuation!

Our team is ready to help you sell your home for the highest possible price ASAP
Key Details
Sold Price $466,000
Property Type Townhouse
Sub Type Interior Row/Townhouse
Listing Status Sold
Purchase Type For Sale
Square Footage 2,392 sqft
Price per Sqft $194
Subdivision Doylestown Pointe
MLS Listing ID PABU486014
Sold Date 03/11/20
Style Colonial
Bedrooms 3
Full Baths 2
Half Baths 1
HOA Fees $291/mo
HOA Y/N Y
Abv Grd Liv Area 1,992
Originating Board BRIGHT
Year Built 2015
Annual Tax Amount $6,950
Tax Year 2019
Lot Size 2,767 Sqft
Acres 0.06
Lot Dimensions 24.00 x 115.00
Property Description
Welcome to Doylestown Pointe - a small enclave of 10 townhomes built in 2015 using the thoughtful design and quality construction of Rock Hill Builders. Maintenance-free living allows plenty of time to walk downtown and enjoy Historic Doylestown Borough. This handsome brick model offers 9' ceilings on all levels, including the finished lower level. Hardwood floors begin in the entrance foyer and flow seamlessly throughout the main level. Wide colonial trim enhances the doors and windows, while 4" crown molding creates an elegant atmosphere. The open floor plan is an entertainer's dream! Gather in the spacious living room around the gas fireplace with marble surround, recessed lighting and dental molding, or bask in the fire's ambiance while enjoying meals in the dining room. Sunlight fills the dining room and is open to the stylish kitchen, boasting 42" upper cabinets in a warm ivory glaze, soft close drawers, granite counters and an island with seating, and stainless steel appliances including a gas range. The back entrance way is tiled and leads to a large double pantry/closet and access to both the attached 1-car garage and a maintenance-free deck. A powder room completes the main living area. Oak stairs lead to the second level, where the master bedroom has hardwood floors and a walk-in closet with custom shelving and organizers. The spa-like master bathroom includes a granite vanity with double sinks, soft close drawers, tile floors and large shower with rainhead, built-in seat and a frameless glass shower door. Two additional bedrooms share the hall bathroom with upgraded tile and vanity with a granite top. The laundry station is conveniently located on the upper level. The finished lower level has egress windows and provides more living and entertaining space. An enlarged 12 x 12 Trex deck in the back offers a quiet place to relax and unwind. HOA includes exterior lawn maintenance, snow and trash removal, and sewer. Easy access to major commuter routes and train station. Nearby shopping, dining, theater, parks & museums. Award-winning Central Bucks School District. Make your appointment today!
Location
State PA
County Bucks
Area Doylestown Boro (10108)
Zoning R2
Rooms
Other Rooms Living Room, Dining Room, Primary Bedroom, Bedroom 2, Bedroom 3, Kitchen
Basement Full, Partially Finished
Interior
Interior Features Crown Moldings, Floor Plan - Open, Kitchen - Island, Primary Bath(s), Recessed Lighting, Stall Shower, Upgraded Countertops, Walk-in Closet(s), Wood Floors, Combination Dining/Living, Combination Kitchen/Dining
Heating Forced Air
Cooling Central A/C
Flooring Hardwood, Carpet, Tile/Brick
Fireplaces Number 1
Fireplaces Type Gas/Propane
Equipment Built-In Microwave, Dishwasher, Disposal, Energy Efficient Appliances, Oven/Range - Gas, Refrigerator, Stainless Steel Appliances
Fireplace Y
Appliance Built-In Microwave, Dishwasher, Disposal, Energy Efficient Appliances, Oven/Range - Gas, Refrigerator, Stainless Steel Appliances
Heat Source Natural Gas
Laundry Upper Floor
Exterior
Garage Garage - Rear Entry, Inside Access, Garage Door Opener
Garage Spaces 1.0
Water Access N
Roof Type Architectural Shingle,Pitched
Accessibility None
Attached Garage 1
Total Parking Spaces 1
Garage Y
Building
Story 3+
Foundation Concrete Perimeter
Sewer Public Sewer
Water Public
Architectural Style Colonial
Level or Stories 3+
Additional Building Above Grade, Below Grade
Structure Type 9'+ Ceilings
New Construction N
Schools
Elementary Schools Linden
Middle Schools Lenape
High Schools Central Bucks High School West
School District Central Bucks
Others
HOA Fee Include Common Area Maintenance,Lawn Maintenance,Snow Removal,Trash,Sewer
Senior Community No
Tax ID 08-002-001-009
Ownership Fee Simple
SqFt Source Assessor
Acceptable Financing Cash, Conventional, FHA, VA
Listing Terms Cash, Conventional, FHA, VA
Financing Cash,Conventional,FHA,VA
Special Listing Condition Standard
Read Less

Bought with Jennifer K DeLawter • Keller Williams Real Estate-Doylestown
GET MORE INFORMATION




