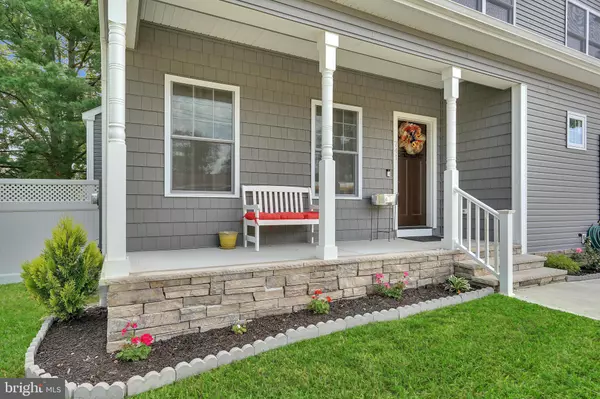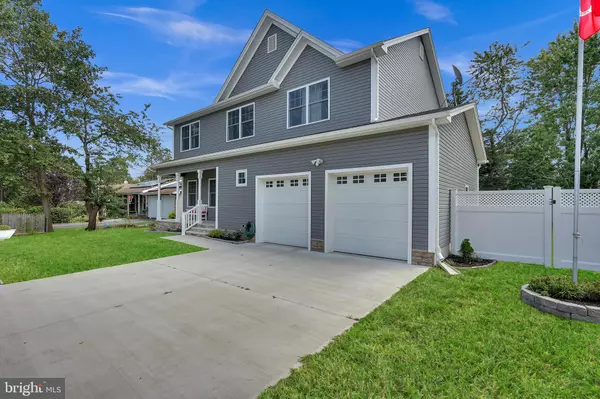For more information regarding the value of a property, please contact us for a free consultation.
741 BEACH AVE Beachwood, NJ 08722
Want to know what your home might be worth? Contact us for a FREE valuation!

Our team is ready to help you sell your home for the highest possible price ASAP
Key Details
Sold Price $373,314
Property Type Single Family Home
Sub Type Detached
Listing Status Sold
Purchase Type For Sale
Square Footage 2,350 sqft
Price per Sqft $158
Subdivision Beachwood
MLS Listing ID NJOC388522
Sold Date 02/19/20
Style Colonial,Contemporary
Bedrooms 4
Full Baths 2
Half Baths 1
HOA Y/N N
Abv Grd Liv Area 2,350
Originating Board BRIGHT
Year Built 2018
Tax Year 2018
Lot Size 8,000 Sqft
Acres 0.18
Lot Dimensions 80.00 x 100.00
Property Description
Move right in to this 1 year old Colonial. This beautiful home comes w/ the balance of the 10 year Home Warranty. Open floor plan w/ Bamboo flooring throughout the main living space as well as 2nd floor. Kitchen complete w/ SS appliances, granite counter tops & spacious white cabinets. Interior features include high hats, ceiling fans, custom molding, gas fireplace & tankless water heater. Master Ensuite w/ vaulted ceiling, huge WIC & stunning bath w/ tile shower & double vanity. Full attic for extra storage, two car garage & new white vinyl fence. Close to everything, including the bus into NYC making commuting convenient! See it today!
Location
State NJ
County Ocean
Area Beachwood Boro (21505)
Zoning RB
Rooms
Other Rooms Living Room, Primary Bedroom, Bedroom 2, Bedroom 3, Bedroom 4, Kitchen, Laundry, Bathroom 1, Primary Bathroom, Half Bath
Interior
Interior Features Attic, Breakfast Area, Ceiling Fan(s), Combination Dining/Living, Crown Moldings, Floor Plan - Open, Kitchen - Gourmet, Primary Bath(s), Pantry, Recessed Lighting, Upgraded Countertops, Walk-in Closet(s), Wood Floors
Hot Water Tankless
Heating Forced Air
Cooling Central A/C
Flooring Bamboo
Fireplaces Number 1
Fireplaces Type Gas/Propane
Equipment Dishwasher, Dryer, Microwave, Refrigerator, Stainless Steel Appliances, Stove, Washer, Water Heater - Tankless
Fireplace Y
Appliance Dishwasher, Dryer, Microwave, Refrigerator, Stainless Steel Appliances, Stove, Washer, Water Heater - Tankless
Heat Source Natural Gas
Laundry Has Laundry
Exterior
Garage Garage - Front Entry, Garage Door Opener, Inside Access
Garage Spaces 2.0
Fence Fully, Panel, Vinyl
Waterfront N
Water Access N
Roof Type Asbestos Shingle
Accessibility Doors - Swing In
Attached Garage 2
Total Parking Spaces 2
Garage Y
Building
Lot Description Cleared, Level
Story 2
Foundation Crawl Space
Sewer Public Sewer
Water Public
Architectural Style Colonial, Contemporary
Level or Stories 2
Additional Building Above Grade, Below Grade
New Construction N
Schools
School District Toms River Regional
Others
Senior Community No
Tax ID 05-00003 23-00001 02
Ownership Fee Simple
SqFt Source Assessor
Acceptable Financing Negotiable
Horse Property N
Listing Terms Negotiable
Financing Negotiable
Special Listing Condition Standard
Read Less

Bought with Non Member • Non Subscribing Office
GET MORE INFORMATION




