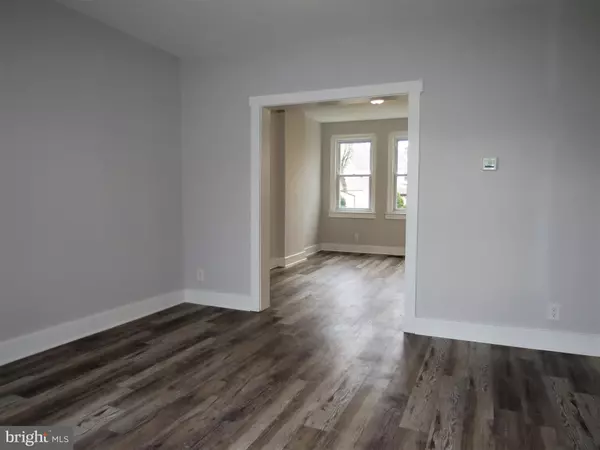For more information regarding the value of a property, please contact us for a free consultation.
209 PENNSYLVANIA RD Brooklawn, NJ 08030
Want to know what your home might be worth? Contact us for a FREE valuation!

Our team is ready to help you sell your home for the highest possible price ASAP
Key Details
Sold Price $110,100
Property Type Townhouse
Sub Type Interior Row/Townhouse
Listing Status Sold
Purchase Type For Sale
Square Footage 964 sqft
Price per Sqft $114
Subdivision Timbercreek
MLS Listing ID NJCD386336
Sold Date 03/17/20
Style Traditional
Bedrooms 2
Full Baths 1
HOA Y/N N
Abv Grd Liv Area 964
Originating Board BRIGHT
Year Built 1918
Annual Tax Amount $3,282
Tax Year 2019
Lot Size 2,232 Sqft
Acres 0.05
Lot Dimensions 18.00 x 124.00
Property Description
Check out this gorgeous home! This home is loaded with upgrades. When you enter the foyer you will see the brand new flooring. There is a large bright living room. The kitchen has been opened up to the dining room to create an open concept. The kitchen has brand new flooring, new quartz counter tops, new stainless steel appliances! There is plenty of room in the dining room for all of your special meals! Upstairs you will find two spacious bedrooms with large closets and real hardwood floors!! The bathroom has been redone with beautiful tile work , a new sink, new toilet, and new flooring! There is an attic for additional storage space. There is also a full basement that could be a man cave or playroom, or whatever fits your needs. The brand new heater has been moved to the back of the basement to free up more usable space in the basement. There is also a brand new central air unit, a brand new hot water heater. Brand new interior sewer lines in the basement! There is a large backyard and you also have off street parking behind the home! This home is located very close to major highways and shopping. Come take a look at this fantastic home on place your offer today!!
Location
State NJ
County Camden
Area Brooklawn Boro (20407)
Zoning RES
Rooms
Other Rooms Living Room, Dining Room, Bedroom 2, Kitchen, Foyer, Bathroom 1
Basement Full, Outside Entrance
Interior
Interior Features Attic, Ceiling Fan(s), Kitchen - Galley, Pantry, Recessed Lighting, Upgraded Countertops
Heating Forced Air
Cooling Central A/C
Flooring Hardwood, Vinyl
Equipment Built-In Microwave, Dishwasher, Exhaust Fan, Oven - Self Cleaning, Oven/Range - Gas, Stainless Steel Appliances
Fireplace N
Appliance Built-In Microwave, Dishwasher, Exhaust Fan, Oven - Self Cleaning, Oven/Range - Gas, Stainless Steel Appliances
Heat Source Natural Gas
Laundry Basement
Exterior
Fence Chain Link
Waterfront N
Water Access N
Roof Type Pitched,Shingle
Accessibility None
Parking Type Driveway, Off Street
Garage N
Building
Story 2
Sewer Public Sewer
Water Public
Architectural Style Traditional
Level or Stories 2
Additional Building Above Grade, Below Grade
New Construction N
Schools
High Schools Gloucester City Jr. Sr. H.S.
School District Gloucester City Schools
Others
Senior Community No
Tax ID 07-00009-00036
Ownership Fee Simple
SqFt Source Assessor
Acceptable Financing Cash, Conventional, FHA, VA
Listing Terms Cash, Conventional, FHA, VA
Financing Cash,Conventional,FHA,VA
Special Listing Condition Standard
Read Less

Bought with Margaret Read • BHHS Fox & Roach-Mullica Hill North
GET MORE INFORMATION




