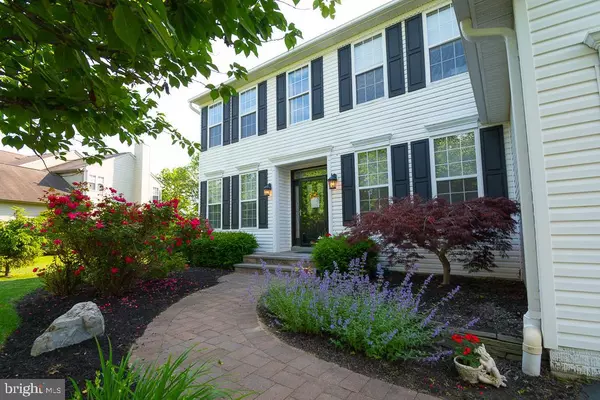For more information regarding the value of a property, please contact us for a free consultation.
18 BERWICK CIR Hightstown, NJ 08520
Want to know what your home might be worth? Contact us for a FREE valuation!

Our team is ready to help you sell your home for the highest possible price ASAP
Key Details
Sold Price $500,000
Property Type Single Family Home
Sub Type Detached
Listing Status Sold
Purchase Type For Sale
Square Footage 2,254 sqft
Price per Sqft $221
Subdivision Berwick Manor
MLS Listing ID NJME296376
Sold Date 08/04/20
Style Colonial
Bedrooms 4
Full Baths 2
Half Baths 1
HOA Y/N N
Abv Grd Liv Area 2,254
Originating Board BRIGHT
Year Built 1998
Annual Tax Amount $14,942
Tax Year 2019
Lot Size 0.269 Acres
Acres 0.27
Lot Dimensions 0.00 x 0.00
Property Description
Welcome to beautiful and highly desired Berwick Manor. This home has been lovingly cared for and well-maintained by its original owners just waiting for the next owner to start making years of new memories. Pulling up you will immediately be taken aback by its excellent curb appeal with mature lawn, shrubs, tasteful landscaping and a stone brick walkway taking you to the front entrance adorned with etched glass d cor. As you walk into this home you are greeted by the two story entrance with beautiful hardwood flooring filled with an abundance of natural light streaming in from the large 2nd floor window above the front door. Take a moment to appreciate the open layout. To the left is a formal LR with hardwood floors and crown molding and to the right a formal DR with hardwood flooring, crown molding, chair rail and beautiful window treatments. The spacious eat-in kitchen offers plenty of cabinetry and counter space for the chef of the household. Tile backsplash and Corian counters pop against the rich cocoa colored cabinetry. The main level has an open floor plan so that whoever is in the kitchen can engage and entertain with guests in the family room. The family room with 1 year old hard wood look laminate flooring has a beautiful wood burning fireplace with a white mantle. Completing the lower level are the laundry room and half bath. Ascending the stairwell to the 2nd floor you will be showered with natural rays from the 6 windows designed as a 2-story bay window. Four spacious bedrooms on the second level with three of the four having new carpet. All bedrooms have ceiling fans and window treatments. The master bath has double vanity sinks, soaking tub and stall shower. Completing this level is another full bathroom. Don t forget about the beautiful backyard easily accessed off the kitchen eating area. Exit from here onto a very large Trex deck and view the beautiful and luscious green grass. Even better relax on the deck, have some coffee and enjoy the sounds of nature from the private yard that backs to dense woods. Let s not forget about the big ticket items that have been replaced giving you peace of mind. Over $30k spent on the Roof (1 year old), and the HVAC (approx. 4 years old). This beautiful home is located around the corner from a town park (a.k.a. Dinosaur Park), 5 minutes from downtown Hightstown, The Peddie School and 20 minutes from quaint downtown Princeton. It is approximately 20 minutes from both the Freehold Raceway Mall and Quaker Bridge Mall offering a wide variety of shopping. Want to head to the beach. Got you covered here also with Belmar Beach only a short 40 minute drive. Enjoy visiting city life check that off your list also. This one is located approximately in the middle between New York City and Philadelphia, with both airports less than an hour away. This one is a must see!
Location
State NJ
County Mercer
Area East Windsor Twp (21101)
Zoning R-2
Rooms
Other Rooms Living Room, Dining Room, Primary Bedroom, Bedroom 2, Bedroom 3, Bedroom 4, Kitchen, Family Room, Primary Bathroom, Full Bath
Basement Full, Partially Finished
Interior
Interior Features Attic, Crown Moldings, Carpet, Ceiling Fan(s), Family Room Off Kitchen, Floor Plan - Open, Formal/Separate Dining Room, Kitchen - Eat-In, Primary Bath(s), Pantry, Recessed Lighting, Soaking Tub, Stall Shower, Upgraded Countertops, Walk-in Closet(s), Window Treatments, Wood Floors
Heating Forced Air
Cooling Central A/C
Flooring Hardwood, Carpet, Laminated
Fireplaces Number 1
Fireplaces Type Wood, Screen, Mantel(s), Fireplace - Glass Doors
Equipment Dryer - Gas, Dryer - Front Loading, Icemaker, Oven - Double, Oven - Self Cleaning, Oven/Range - Gas, Refrigerator, Indoor Grill, Washer, Water Heater
Fireplace Y
Appliance Dryer - Gas, Dryer - Front Loading, Icemaker, Oven - Double, Oven - Self Cleaning, Oven/Range - Gas, Refrigerator, Indoor Grill, Washer, Water Heater
Heat Source Natural Gas
Laundry Main Floor
Exterior
Garage Garage Door Opener, Inside Access
Garage Spaces 4.0
Waterfront N
Water Access N
Roof Type Shingle,Pitched
Accessibility None
Parking Type Attached Garage, Driveway, On Street
Attached Garage 2
Total Parking Spaces 4
Garage Y
Building
Story 2
Sewer Public Sewer
Water Public
Architectural Style Colonial
Level or Stories 2
Additional Building Above Grade, Below Grade
New Construction N
Schools
Middle Schools Melvin H Kreps School
High Schools Hightstown H.S.
School District East Windsor Regional Schools
Others
Senior Community No
Tax ID 01-00046-00019 11
Ownership Fee Simple
SqFt Source Assessor
Special Listing Condition Standard
Read Less

Bought with Ramaswamy Ananthakrishnan • RE/MAX Premier-Warren
GET MORE INFORMATION




