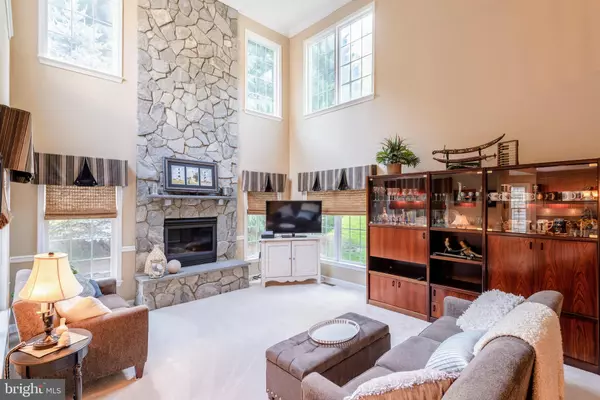For more information regarding the value of a property, please contact us for a free consultation.
12200 GOODLAND CT Manassas, VA 20112
Want to know what your home might be worth? Contact us for a FREE valuation!

Our team is ready to help you sell your home for the highest possible price ASAP
Key Details
Sold Price $625,000
Property Type Single Family Home
Sub Type Detached
Listing Status Sold
Purchase Type For Sale
Square Footage 3,668 sqft
Price per Sqft $170
Subdivision Hunters Ridge
MLS Listing ID VAPW496300
Sold Date 08/03/20
Style Colonial
Bedrooms 4
Full Baths 3
Half Baths 1
HOA Fees $26/ann
HOA Y/N Y
Abv Grd Liv Area 2,924
Originating Board BRIGHT
Year Built 1997
Annual Tax Amount $6,282
Tax Year 2020
Lot Size 1.428 Acres
Acres 1.43
Property Description
Your exquisite 3 level Colonial with a 3 car side load garage is located in sought after Hunter Ridge community on a peaceful and private lot. The gourmet kitchen has plenty of counter space and cabinets for storage with wonderful natural lighting and views that open to your 2 Story family room with stone gas fireplace that is great for entertaining and walkout to the back stone patio to enjoy peaceful evenings and friends in a quiet retreat. There are french doors that lead to your main level office/den and the formal dining room and family room with large bay window finish the main level. The grand master suite features a large walk-in closet and spa-like master bath jetted soaking tubs to unwind from a long day. There are 3 large bedrooms that finish out the upper level with a full bath. The lower level features a finished recreation room and newly finished full bath with plenty of storage and room to expand. Great location for commuting as you are short drive to the VRE or 95, old town Manassas, shops, restaurants, and much more - as well as the Benton MS and Colgan HS. View Tour https://vimeo.com/429117018
Location
State VA
County Prince William
Zoning SR1
Rooms
Other Rooms Living Room, Dining Room, Primary Bedroom, Bedroom 2, Bedroom 3, Bedroom 4, Kitchen, Family Room, Den, Laundry, Mud Room, Recreation Room, Primary Bathroom, Full Bath, Half Bath
Basement Partially Finished
Interior
Interior Features Carpet, Primary Bath(s), Walk-in Closet(s), Soaking Tub, Upgraded Countertops, Kitchen - Island, Kitchen - Table Space, Recessed Lighting, Crown Moldings, Chair Railings, Ceiling Fan(s), Window Treatments, Intercom, Water Treat System
Hot Water Natural Gas
Heating Forced Air
Cooling Ceiling Fan(s), Central A/C
Flooring Carpet, Ceramic Tile, Hardwood
Fireplaces Number 1
Fireplaces Type Screen, Insert
Equipment Stainless Steel Appliances, Central Vacuum, Dryer, Washer, Dishwasher, Disposal, Cooktop, Refrigerator, Icemaker, Oven - Wall
Fireplace Y
Appliance Stainless Steel Appliances, Central Vacuum, Dryer, Washer, Dishwasher, Disposal, Cooktop, Refrigerator, Icemaker, Oven - Wall
Heat Source Natural Gas
Exterior
Exterior Feature Patio(s)
Garage Garage Door Opener
Garage Spaces 3.0
Waterfront N
Water Access N
Accessibility None
Porch Patio(s)
Parking Type Attached Garage
Attached Garage 3
Total Parking Spaces 3
Garage Y
Building
Lot Description Backs to Trees
Story 3
Sewer Septic Exists
Water Private, Well
Architectural Style Colonial
Level or Stories 3
Additional Building Above Grade, Below Grade
Structure Type 2 Story Ceilings,9'+ Ceilings
New Construction N
Schools
Elementary Schools Signal Hill
Middle Schools Louise Benton
High Schools Charles J. Colgan, Sr.
School District Prince William County Public Schools
Others
HOA Fee Include Snow Removal,Trash
Senior Community No
Tax ID 7993-76-4950
Ownership Fee Simple
SqFt Source Assessor
Special Listing Condition Standard
Read Less

Bought with Marcia N Babashanian • Coldwell Banker Realty
GET MORE INFORMATION




