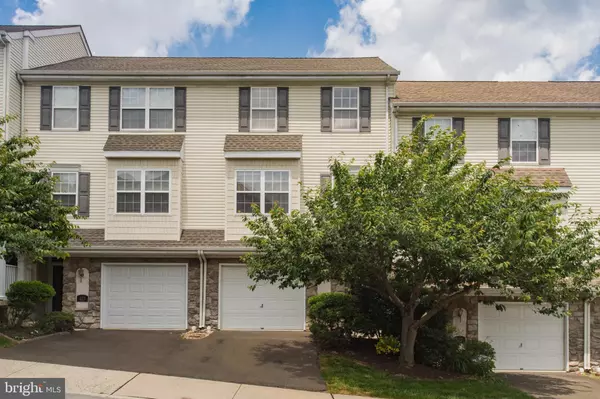For more information regarding the value of a property, please contact us for a free consultation.
415 FORT HILL CIR Fort Washington, PA 19034
Want to know what your home might be worth? Contact us for a FREE valuation!

Our team is ready to help you sell your home for the highest possible price ASAP
Key Details
Sold Price $307,000
Property Type Townhouse
Sub Type Interior Row/Townhouse
Listing Status Sold
Purchase Type For Sale
Square Footage 2,140 sqft
Price per Sqft $143
Subdivision Garrison Greene
MLS Listing ID PAMC652206
Sold Date 08/13/20
Style Colonial
Bedrooms 3
Full Baths 2
Half Baths 1
HOA Fees $250/mo
HOA Y/N Y
Abv Grd Liv Area 1,798
Originating Board BRIGHT
Year Built 2002
Annual Tax Amount $4,331
Tax Year 2019
Lot Size 1,822 Sqft
Acres 0.04
Lot Dimensions x 0.00
Property Description
Lovely Town Home in the desirable Garrison Greene Community with prime location that backs to the woods! This home offers plenty of natural light throughout. As you enter into the freshly painted home, featuring the foyer with hardwood floors, coat closet and a convenient entry into the attached one car garage. Step down to the lower level, perfect for your Family or Playroom with newer carpeting , recessed lighting, two deep storage closets, utility closet with Gas Heat and Central Air, and the door access to the rear backyard. The first upper level features your spacious Living Room with New carpeting, two story ceiling, loads of natural lighting with the wall of windows and transoms above, including the gas fireplace with a marble surround, French door leading to the rear deck, perfect for your outdoor dining and enjoyment of the views and nature. The main level offers a Formal Dining Room with Pergo floors that overlooks the 2 story Living Room with all the outdoor views.. Large and very bright Kitchen features double large windows in the Breakfast area and Kitchen with Pergo floors, Island with breakfast bar area and 42" cabinetry with plenty of counter space for your prepping. New Stainless Steel Appliances includes a Dishwasher, Five burner Gas Stove/Oven and Refrigerator, over-sized stainless steel sink with disposal and a ceiling fan. This main level includes a powder room with pedestal sink. As you walk up to the second upper level of the home you will find the Laundry area for your convenience that offers a washer and dryer. Large Master bedroom has a walk-in closet and Master bathroom featuring a beautiful vanity with granite counter, brushed nickel faucet, tub/shower combo and marble tile floors. Two additional nicely sized bedrooms and hall full bathroom with vanity, new commode, and tub/shower combo. Plenty of parking with additional guest lot and New Roof.. A Perfect location for your commute to PA Turnpike and Route 309. Convenient for your shopping, including the Mall and plenty of restaurant Dining options.....A home that only needs you to move right in! Make this your NEW ADDRESS!
Location
State PA
County Montgomery
Area Whitemarsh Twp (10665)
Zoning APTHR
Rooms
Other Rooms Living Room, Dining Room, Primary Bedroom, Bedroom 2, Bedroom 3, Kitchen, Family Room, Primary Bathroom, Full Bath, Half Bath
Basement Daylight, Partial, Fully Finished, Heated, Outside Entrance, Walkout Level
Interior
Interior Features Ceiling Fan(s), Kitchen - Eat-In, Kitchen - Island, Walk-in Closet(s)
Hot Water Natural Gas
Heating Forced Air
Cooling Central A/C
Flooring Carpet, Ceramic Tile, Laminated
Fireplaces Number 1
Equipment Dishwasher, Disposal, Dryer, Oven/Range - Gas, Stainless Steel Appliances, Refrigerator, Washer
Appliance Dishwasher, Disposal, Dryer, Oven/Range - Gas, Stainless Steel Appliances, Refrigerator, Washer
Heat Source Natural Gas
Laundry Upper Floor
Exterior
Garage Garage - Front Entry, Garage Door Opener, Inside Access
Garage Spaces 1.0
Waterfront N
Water Access N
Accessibility None
Parking Type Attached Garage, Driveway, Parking Lot
Attached Garage 1
Total Parking Spaces 1
Garage Y
Building
Lot Description Backs to Trees
Story 3
Sewer Public Sewer
Water Public
Architectural Style Colonial
Level or Stories 3
Additional Building Above Grade, Below Grade
New Construction N
Schools
School District Colonial
Others
HOA Fee Include Lawn Maintenance,Trash,Snow Removal,Ext Bldg Maint
Senior Community No
Tax ID 65-00-03995-071
Ownership Fee Simple
SqFt Source Assessor
Special Listing Condition Standard
Read Less

Bought with Sarah W Forti • Keller Williams Realty Devon-Wayne
GET MORE INFORMATION




