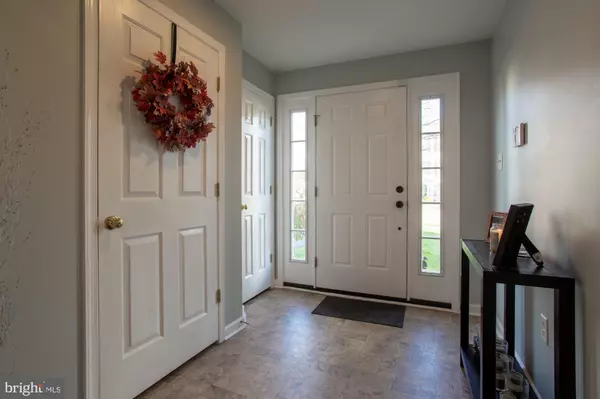For more information regarding the value of a property, please contact us for a free consultation.
41 N SAVANNA DR Pottstown, PA 19465
Want to know what your home might be worth? Contact us for a FREE valuation!

Our team is ready to help you sell your home for the highest possible price ASAP
Key Details
Sold Price $230,000
Property Type Townhouse
Sub Type Interior Row/Townhouse
Listing Status Sold
Purchase Type For Sale
Square Footage 1,500 sqft
Price per Sqft $153
Subdivision Coventry Glen
MLS Listing ID PACT493702
Sold Date 03/23/20
Style Colonial
Bedrooms 3
Full Baths 1
Half Baths 1
HOA Fees $100/mo
HOA Y/N Y
Abv Grd Liv Area 1,500
Originating Board BRIGHT
Year Built 2006
Annual Tax Amount $5,033
Tax Year 2020
Lot Size 2,130 Sqft
Acres 0.05
Lot Dimensions 0.00 x 0.00
Property Description
Nestled in the desirable Coventry Glen community, you ll find this excellent townhome ready for you to call home! As you enter, you ll appreciate the fully-finished lower level offering extra living space, with the pride of ownership evident as you ascend to the upper levels! The well-designed first floor offers a large living room that extends into the eat-in kitchen, complete with stainless steel appliances. Take the party outside with sliders to the rear deck offering great views of well-maintained common areas, all taken care of by the homeowner s association! The top floor boasts a large master suite, with shared bath and large walk-in closet. Two other deceivingly large bedrooms round out the upper floor. The large attached garage and driveway provide extra storage opportunities and the benefits of off-street parking. Take advantage of the award-winning Owen J. Roberts school district, including the brand new East Coventry Elementary School! Conveniently located, you re only minutes to Schuylkill River Trails, shopping at the Philly Premium Outlets, and major travel routes! This is a must-see home!
Location
State PA
County Chester
Area East Coventry Twp (10318)
Zoning R3
Rooms
Other Rooms Living Room, Primary Bedroom, Bedroom 2, Bedroom 3, Kitchen, Family Room, Laundry
Basement Full, Fully Finished, Walkout Level
Interior
Interior Features Carpet, Ceiling Fan(s), Combination Kitchen/Dining, Kitchen - Eat-In, Recessed Lighting, Walk-in Closet(s)
Heating Forced Air
Cooling Central A/C
Flooring Carpet, Vinyl
Fireplace N
Heat Source Natural Gas
Exterior
Garage Inside Access
Garage Spaces 1.0
Amenities Available Tot Lots/Playground
Waterfront N
Water Access N
Roof Type Shingle,Pitched
Accessibility None
Parking Type Attached Garage, Driveway
Attached Garage 1
Total Parking Spaces 1
Garage Y
Building
Story 3+
Sewer Public Sewer
Water Public
Architectural Style Colonial
Level or Stories 3+
Additional Building Above Grade, Below Grade
New Construction N
Schools
Elementary Schools East Coventry
Middle Schools Owen J Roberts
High Schools O J Robert
School District Owen J Roberts
Others
HOA Fee Include Common Area Maintenance,Trash
Senior Community No
Tax ID 18-01 -0543
Ownership Fee Simple
SqFt Source Estimated
Security Features Security System
Acceptable Financing Cash, Conventional, FHA, VA
Horse Property N
Listing Terms Cash, Conventional, FHA, VA
Financing Cash,Conventional,FHA,VA
Special Listing Condition Standard
Read Less

Bought with Kimberly Chadwick • Keller Williams Realty Group
GET MORE INFORMATION




