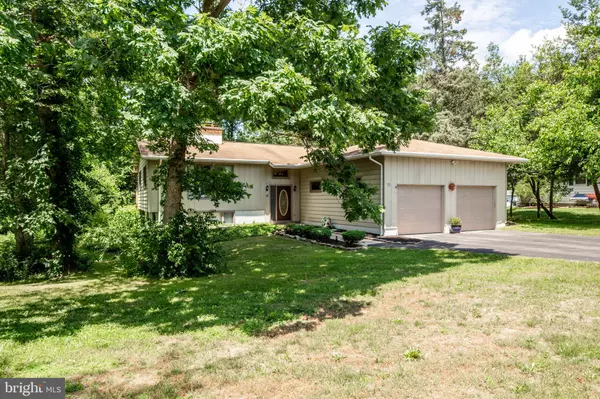For more information regarding the value of a property, please contact us for a free consultation.
12 PLEASANT DRIVE Bridgeton, NJ 08302
Want to know what your home might be worth? Contact us for a FREE valuation!

Our team is ready to help you sell your home for the highest possible price ASAP
Key Details
Sold Price $205,000
Property Type Single Family Home
Sub Type Detached
Listing Status Sold
Purchase Type For Sale
Square Footage 2,856 sqft
Price per Sqft $71
Subdivision None Available
MLS Listing ID NJCB127328
Sold Date 08/03/20
Style Split Level
Bedrooms 4
Full Baths 2
Half Baths 1
HOA Y/N N
Abv Grd Liv Area 2,856
Originating Board BRIGHT
Year Built 1979
Annual Tax Amount $6,231
Tax Year 2020
Property Description
Located in a very desirable area of Upper Deerfield Township, this large 4 Bedroom, 2.5 Bath is the home for YOU! Situated on .8 acres of a semi wooded lot, and with 151' of frontage, this lot offers the privacy, shade and size that many people desire. As you enter this home and move to the upper level, you realize the spaciousness of this 2,856 sf home! The living room features a large stone, wood burning fireplace, perfect to relax next to on those cold winter nights! There are also lots of Anderson windows, which let in lots of natural light or a cool summer breeze!! The living room is adjacent to the dining area. The dining area also features a free standing wood burning stove in the corner of the room and helpful for knocking down any chills and the heating bills. Sliding doors in the dining area offer a view and convenience to the rear elevated 15' by 15' deck. The kitchen has a peninsula counter top where a few stools can be pulled up for additional dining options. The refrigerator and dishwasher are newer and approx. 4 years old. A large closet is located just off of the kitchen and can be converted to a pantry for additional storage. Also, one Full Bath with a tub is located near all bedrooms, perfect for bathing young children. The Master Bedroom features a double closet as well as a single closet for overflow. There is a Master Bath with a stall shower. When you walk to the lower level, there is a coat closet adjacent to the foyer and also access to the 2 car attached garage. When you decend to the lower level there is a large family room with another wood burning fireplace and walk-out sliding doors which lead to the side yard. There is also a bedroom with windows and a closet, as well as a walk in sauna. A nice place to sit and relax after a long day of work! The utility area features approx. 5 year old natural gas heat, water heater and central air conditioning. Well spent money to reduce future utility costs. There is also a 3 rd. bathroom (toilet and vanity) in the lower level for additional convenience. The home also has a very nice sized 2 car attached garage with garage door openers and a high ceiling which will accommodate your vehicles and for more storage overflow! If you are looking for a large home with lots of potential, this home is for you!! Call today because in this FAST PACED MARKET, this home will NOT LAST LONG!!!
Location
State NJ
County Cumberland
Area Upper Deerfield Twp (20613)
Zoning RESIDENTIAL
Rooms
Main Level Bedrooms 3
Interior
Heating Forced Air
Cooling Central A/C
Flooring Carpet, Vinyl
Fireplaces Number 3
Fireplaces Type Free Standing, Corner, Wood
Equipment Dishwasher, Dryer - Electric, Refrigerator, Oven/Range - Electric
Fireplace Y
Appliance Dishwasher, Dryer - Electric, Refrigerator, Oven/Range - Electric
Heat Source Natural Gas
Laundry Lower Floor
Exterior
Garage Garage - Front Entry
Garage Spaces 2.0
Waterfront N
Water Access N
Roof Type Asphalt
Accessibility None
Parking Type Attached Garage
Attached Garage 2
Total Parking Spaces 2
Garage Y
Building
Story 2
Sewer On Site Septic
Water Well
Architectural Style Split Level
Level or Stories 2
Additional Building Above Grade
New Construction N
Schools
School District Upper Deerfield Township Public Schools
Others
Senior Community No
Tax ID NO TAX RECORD
Ownership Fee Simple
SqFt Source Estimated
Acceptable Financing Cash, Conventional, FHA
Listing Terms Cash, Conventional, FHA
Financing Cash,Conventional,FHA
Special Listing Condition Standard
Read Less

Bought with Charles Brian Berwick Jr. • Keller Williams Realty - Cherry Hill
GET MORE INFORMATION




