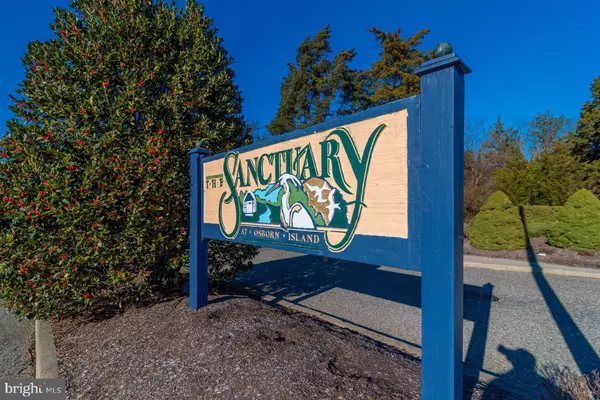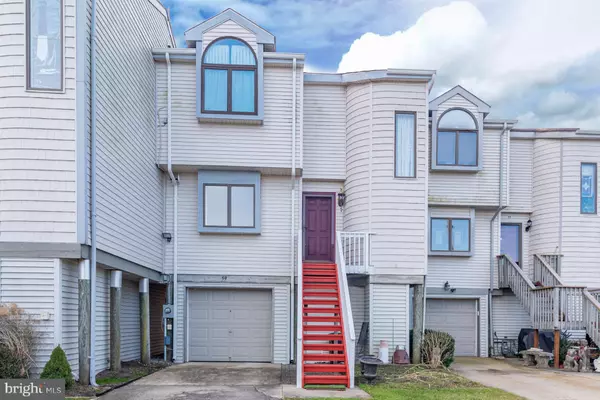For more information regarding the value of a property, please contact us for a free consultation.
59 OAKLAND BAY CT Tuckerton, NJ 08087
Want to know what your home might be worth? Contact us for a FREE valuation!

Our team is ready to help you sell your home for the highest possible price ASAP
Key Details
Sold Price $157,700
Property Type Townhouse
Sub Type Interior Row/Townhouse
Listing Status Sold
Purchase Type For Sale
Square Footage 1,827 sqft
Price per Sqft $86
Subdivision The Sanctuary At Osborn Island
MLS Listing ID NJOC393306
Sold Date 04/30/20
Style Traditional
Bedrooms 3
Full Baths 2
Half Baths 1
HOA Fees $70/mo
HOA Y/N Y
Abv Grd Liv Area 1,827
Originating Board BRIGHT
Year Built 1989
Annual Tax Amount $3,362
Tax Year 2019
Lot Size 3,363 Sqft
Acres 0.08
Lot Dimensions 25.80 x 130.33
Property Description
This beautiful 3 bedroom 2.5 bath town home sits on the perfect spot with breath-taking bay view from the balcony. There is a huge Garage on 1st level with access from the front and rear, this garage is large enough for your car and all your boating toys, built in storage and wash sink too. The 1st level of the home has open Floor plan with Liv, din, and kitchen all together with tile floors, designed kitchen, granite counters, upgraded light fixtures and loads of light. There is a bedroom on this floor as well. The storage throughout this town house is great thanks to all the special built-ins in all closets, The 2nd floor has 2 more bedrooms, 2 full baths, including a Master Suite with all the features- WIC, Balcony with views of bay, and complete master bath with accent lighting, glass shower and all the finishing any home owner would want. All upgraded Stainless Steel appliances including washer and dryer.
Location
State NJ
County Ocean
Area Little Egg Harbor Twp (21517)
Zoning R-50
Rooms
Main Level Bedrooms 1
Interior
Interior Features Built-Ins, Carpet, Ceiling Fan(s), Crown Moldings, Floor Plan - Open, Primary Bath(s), Primary Bedroom - Bay Front, Recessed Lighting, Stall Shower, Tub Shower, Upgraded Countertops, Walk-in Closet(s), Window Treatments, Other
Hot Water Natural Gas
Heating Forced Air
Cooling Central A/C
Flooring Other
Fireplaces Number 1
Fireplaces Type Gas/Propane
Equipment Built-In Range, Dishwasher, Disposal, Dryer, Dryer - Gas, Microwave, Oven - Self Cleaning, Oven/Range - Gas, Range Hood, Stainless Steel Appliances, Washer
Furnishings Partially
Fireplace Y
Appliance Built-In Range, Dishwasher, Disposal, Dryer, Dryer - Gas, Microwave, Oven - Self Cleaning, Oven/Range - Gas, Range Hood, Stainless Steel Appliances, Washer
Heat Source Natural Gas
Laundry Upper Floor
Exterior
Exterior Feature Balcony, Patio(s)
Garage Additional Storage Area, Basement Garage, Built In, Garage - Front Entry, Garage Door Opener, Oversized
Garage Spaces 1.0
Utilities Available Cable TV, Electric Available, Natural Gas Available, Sewer Available, Water Available
Waterfront N
Water Access N
View Bay, Trees/Woods
Roof Type Shingle
Accessibility None
Porch Balcony, Patio(s)
Parking Type Attached Garage, Driveway
Attached Garage 1
Total Parking Spaces 1
Garage Y
Building
Lot Description Backs - Open Common Area, Backs to Trees, Flood Plain
Story 2
Sewer Public Sewer
Water Public
Architectural Style Traditional
Level or Stories 2
Additional Building Above Grade, Below Grade
Structure Type Dry Wall
New Construction N
Others
Pets Allowed Y
Senior Community No
Tax ID 17-00325-00327
Ownership Fee Simple
SqFt Source Assessor
Acceptable Financing Cash, Conventional, FHA, Negotiable, Private, Seller Financing, VA
Horse Property N
Listing Terms Cash, Conventional, FHA, Negotiable, Private, Seller Financing, VA
Financing Cash,Conventional,FHA,Negotiable,Private,Seller Financing,VA
Special Listing Condition Standard
Pets Description No Pet Restrictions
Read Less

Bought with Brian Mills • Elite Team Realty LLC
GET MORE INFORMATION




