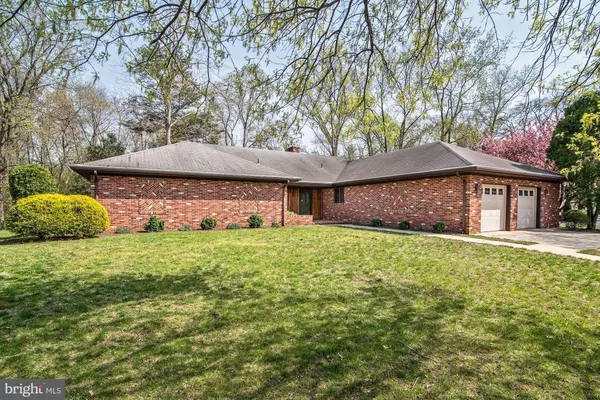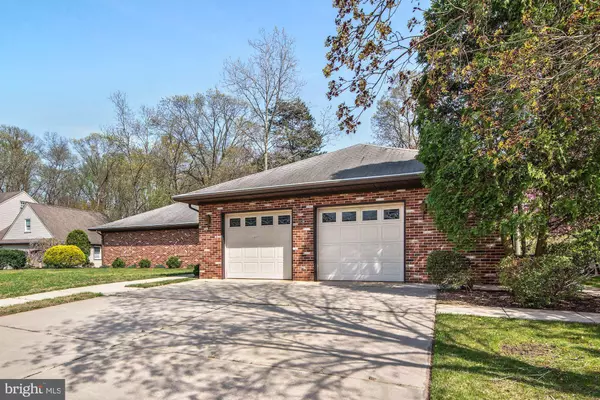For more information regarding the value of a property, please contact us for a free consultation.
105 N SYNNOTT AVE Wenonah, NJ 08090
Want to know what your home might be worth? Contact us for a FREE valuation!

Our team is ready to help you sell your home for the highest possible price ASAP
Key Details
Sold Price $240,000
Property Type Single Family Home
Sub Type Detached
Listing Status Sold
Purchase Type For Sale
Square Footage 2,647 sqft
Price per Sqft $90
Subdivision Synnott Tract
MLS Listing ID NJGL239042
Sold Date 04/15/20
Style Ranch/Rambler
Bedrooms 3
Full Baths 2
Half Baths 1
HOA Y/N N
Abv Grd Liv Area 2,647
Originating Board BRIGHT
Year Built 1983
Annual Tax Amount $10,714
Tax Year 2018
Lot Dimensions 112.00 x 242.00
Property Description
Step into this prestigious ranch home filled with large rooms and plenty of entertaining space. When one enters the foyer, you are greeted by a spacious formal living room. To the right, you will find a formal dining room with chair rail and access to the kitchen. Prior to the kitchen, you will find a large main floor laundry room with access to the extended 2-car garage and a half bathroom. Plenty of windows allowing that eastern sun to fill your eat-in kitchen. The kitchen adjoins to the spacious family room with a large brick wood-burning fireplace. Both the kitchen and family room access a very large sunroom that overlook the woods of Wenonah! To the left of the foyer, 3 unique bedrooms, varying in shape and size, plus a full bathroom. The main bedroom has additional space to be used as an office or dressing area and also includes a main bath with double sinks and jetted tub. There is also a full basement that spans the entire dimension of the home. So, the space you have on the main level, you will also have on the lower lever. The landscaped grounds also host plenty of space for gardening, outdoor living and the 2-car garage with extended space for storage or a workspace. Truly a must-see home on a tree-lined street in the neighbor-friendly town of Wenonah!
Location
State NJ
County Gloucester
Area Wenonah Boro (20819)
Zoning RES
Direction East
Rooms
Other Rooms Living Room, Dining Room, Primary Bedroom, Bedroom 2, Bedroom 3, Kitchen, Family Room, Basement, Foyer, Sun/Florida Room, Laundry, Primary Bathroom, Full Bath, Half Bath
Basement Interior Access, Outside Entrance, Poured Concrete, Space For Rooms, Walkout Stairs, Daylight, Partial, Full, Partially Finished, Rear Entrance
Main Level Bedrooms 3
Interior
Interior Features Breakfast Area, Built-Ins, Carpet, Ceiling Fan(s), Central Vacuum, Chair Railings, Crown Moldings, Dining Area, Entry Level Bedroom, Family Room Off Kitchen, Floor Plan - Traditional, Formal/Separate Dining Room, Kitchen - Eat-In, Kitchen - Table Space, Primary Bath(s), Wood Floors
Heating Forced Air, Hot Water
Cooling Central A/C, Ceiling Fan(s)
Flooring Carpet, Ceramic Tile, Hardwood, Tile/Brick, Vinyl, Wood
Fireplaces Number 1
Fireplaces Type Brick, Mantel(s), Wood
Fireplace Y
Heat Source Natural Gas
Laundry Main Floor
Exterior
Exterior Feature Brick, Deck(s)
Garage Additional Storage Area, Garage - Front Entry, Inside Access
Garage Spaces 2.0
Utilities Available Cable TV Available, Electric Available, Natural Gas Available, Phone Available, Water Available
Waterfront N
Water Access N
View Street, Trees/Woods
Roof Type Pitched,Shingle
Accessibility 2+ Access Exits
Porch Brick, Deck(s)
Parking Type Attached Garage, Driveway, Off Street, On Street
Attached Garage 2
Total Parking Spaces 2
Garage Y
Building
Story 1
Sewer Public Sewer
Water Public
Architectural Style Ranch/Rambler
Level or Stories 1
Additional Building Above Grade, Below Grade
Structure Type 9'+ Ceilings,Dry Wall
New Construction N
Schools
Elementary Schools Wenonah E.S.
High Schools Gateway Regional H.S.
School District Gateway Regional Schools
Others
Senior Community No
Tax ID 19-00036 05-00020
Ownership Fee Simple
SqFt Source Assessor
Security Features Security System
Horse Property N
Special Listing Condition Standard
Read Less

Bought with Michael Lentz • Keller Williams Realty - Washington Township
GET MORE INFORMATION




