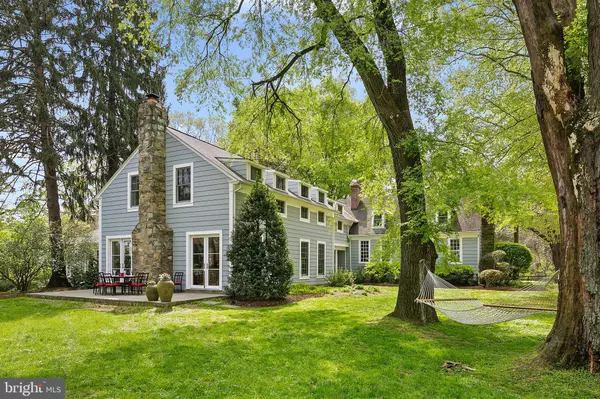For more information regarding the value of a property, please contact us for a free consultation.
1213 TOWLSTON RD Great Falls, VA 22066
Want to know what your home might be worth? Contact us for a FREE valuation!

Our team is ready to help you sell your home for the highest possible price ASAP
Key Details
Sold Price $1,550,000
Property Type Single Family Home
Sub Type Detached
Listing Status Sold
Purchase Type For Sale
Square Footage 4,124 sqft
Price per Sqft $375
Subdivision Ash Grove
MLS Listing ID VAFX1114696
Sold Date 12/02/20
Style Traditional,Farmhouse/National Folk,Converted Dwelling
Bedrooms 6
Full Baths 4
HOA Y/N N
Abv Grd Liv Area 4,124
Originating Board BRIGHT
Year Built 1767
Annual Tax Amount $16,368
Tax Year 2020
Lot Size 2.366 Acres
Acres 2.37
Property Description
SIGNIFICANT $100K PRICE ADJUSTMENT. Rarely available. Almost 3 acres of cleared fenced flat land offering mature trees and SPACE TO BREATHE. Private, secluded lot for exceptional family living where history meets the 21st century. Room for a pool. 1213 Towlston Road is a bucolic 2.4+ acre estate convenient to Tysons, DC and Dulles airport, but worlds away. Steeped in Virginia history, the original 5,568 acres known as Towlston Manor was owned by several members of the Fairfax family and was visited several times by George andMartha Washington. The original 4 room structure built c. 1786 has been authentically maintained. In the 1930's the home and land were purchased by C .J.S. "Jack" and Ethel Durham who devotedly restored the one and one-half story clapboarded house. Ethel was an expert horticulturalist and today the property reflects the careful attention of its past owners, as stately trees shade the expansive grounds and flank the open field. In 1997 Towlston Grange was sold to its current owners who worked with architect Susan Pierce of Commonwealth Home Design to create an award winning design which honored the integrity of the original structure and successfully aesthetically assimilated a large addition to provide for today's way of life. Although many of the original details of the home remain, including pine plank flooring and stone chimney, modern updates feature an open floor plan which incorporates an expansive kitchen, family room with fireplace, and breakfast room. Surrounding French doors bring in light while providing immediate access to outdoor living Virginians enjoy practically year round. With six bedrooms on the upper level, this home truly accommodates friends and family alike. In 2013 the former "potting shed" was completely reconstructed and modernized for use as a HOME OFFICE, artist's studio, yoga/workout studio or teen hangout. Roughed in for a full bath, this detached cottage could also provide private guest quarters. This private, pastoral setting is centrally located near a myriad of dining and shopping options in Tysons, world class performance venue at Wolftrap, and access to major arteries and transportation by air, road or rail. Towlston Grange is a truly unique opportunity to own a piece of history while enjoying the comfort and conveniences of the modern world. Full history can be found in Documents. See property webpage www.towlstongrange.com for Video, call for Virtual Tour link, additional photos, and floorplans. KVS Title LLC will provide a $500 BUYER CREDIT at settlement!
Location
State VA
County Fairfax
Zoning RE
Rooms
Basement Unfinished, Interior Access
Interior
Interior Features Breakfast Area, Family Room Off Kitchen, Floor Plan - Open, Floor Plan - Traditional, Formal/Separate Dining Room, Kitchen - Eat-In, Kitchen - Table Space, Primary Bath(s), Recessed Lighting, Upgraded Countertops, Wood Floors, Wood Stove, Combination Kitchen/Living, Wainscotting, Studio, Skylight(s)
Hot Water Tankless
Heating Forced Air, Wall Unit
Cooling Central A/C
Flooring Ceramic Tile, Hardwood
Fireplaces Number 5
Heat Source Oil, Propane - Owned
Exterior
Garage Garage Door Opener
Garage Spaces 2.0
Waterfront N
Water Access N
Accessibility None
Parking Type Detached Garage
Total Parking Spaces 2
Garage Y
Building
Lot Description Cleared, Landscaping, Level, Private, Rear Yard, Front Yard, Secluded, SideYard(s), Trees/Wooded, Vegetation Planting
Story 3
Sewer Septic = # of BR
Water Well
Architectural Style Traditional, Farmhouse/National Folk, Converted Dwelling
Level or Stories 3
Additional Building Above Grade, Below Grade
Structure Type Plaster Walls,High
New Construction N
Schools
Elementary Schools Spring Hill
Middle Schools Cooper
High Schools Langley
School District Fairfax County Public Schools
Others
Senior Community No
Tax ID 0194 01 0014
Ownership Fee Simple
SqFt Source Estimated
Special Listing Condition Standard
Read Less

Bought with Marga C Pirozzoli • Compass
GET MORE INFORMATION




