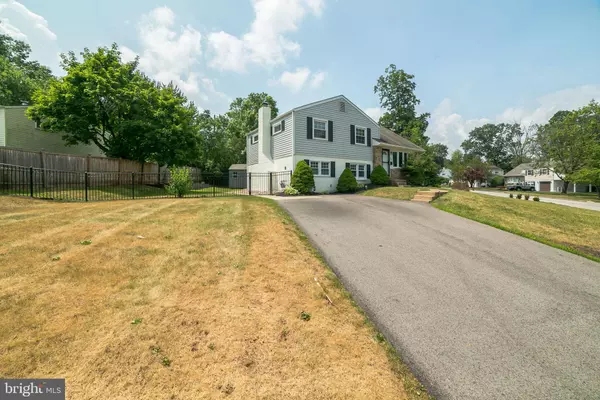For more information regarding the value of a property, please contact us for a free consultation.
1170 NASH AVE Lansdale, PA 19446
Want to know what your home might be worth? Contact us for a FREE valuation!

Our team is ready to help you sell your home for the highest possible price ASAP
Key Details
Sold Price $341,000
Property Type Single Family Home
Sub Type Detached
Listing Status Sold
Purchase Type For Sale
Square Footage 1,740 sqft
Price per Sqft $195
Subdivision Inglewood Gdns
MLS Listing ID PAMC655492
Sold Date 08/14/20
Style Split Level
Bedrooms 4
Full Baths 1
Half Baths 1
HOA Y/N N
Abv Grd Liv Area 1,410
Originating Board BRIGHT
Year Built 1956
Annual Tax Amount $4,231
Tax Year 2019
Lot Size 10,400 Sqft
Acres 0.24
Lot Dimensions 110.00 x 0.00
Property Description
Welcome home to this stunning split-level in Inglewood Gardens!!! Located on a gorgeous corner lot, this home has tons of curb appeal!!! As you enter the home, you will immediately be impressed with the open floorplan and the gorgeous hardwood flooring and freshly painted walls which continue throughout the first and second levels of the home. The living room is spacious and has a large bay window that makes this level bright and sunny. Adjacent to the living room is a good sized dining room with a slider to a large deck. The updated kitchen has tons of cabinetry, a gorgeous tile backsplash with mosaic tile accents, and newer appliances. There are three good sized bedrooms, each with ample closet space, and a full, updated bathroom on the second level. The third level has a large bedroom that could be used as a spacious master retreat and has a large closet AND cubby for storage. The lower level has been finished and is a perfect spot to entertain guests with the beautiful brick wood burning fireplace, bar, and brand new vinyl plank flooring! There is a utility room off the family room that has a washer/dryer, utility sink, and a powder room. The backyard has tons of privacy from the six foot high fence which runs along the back and sides of the property, and there is an awesome two-tiered deck with built-in lighting! There is also a shed for extra storage. Newer furnace (2017), house re-sided in 2017, newer shed (2017), newer electric panel (2019), new hot water heater (2020) , and new French Drain and sump pump in the crawl space (2020). Located in a quiet neighborhood but very convenient to stores, shops, restaurants, the township swimming pool, and the Turnpike! This location can't be beat! Don't wait to tour this lovely home!!!
Location
State PA
County Montgomery
Area Towamencin Twp (10653)
Zoning R125
Rooms
Basement Full
Interior
Hot Water Natural Gas
Heating Forced Air
Cooling Central A/C
Fireplaces Number 1
Fireplaces Type Wood
Fireplace Y
Heat Source Natural Gas
Exterior
Garage Spaces 4.0
Fence Rear
Waterfront N
Water Access N
Roof Type Shingle
Accessibility None
Parking Type Driveway, On Street
Total Parking Spaces 4
Garage N
Building
Story 3
Sewer Public Sewer
Water Public
Architectural Style Split Level
Level or Stories 3
Additional Building Above Grade, Below Grade
New Construction N
Schools
School District North Penn
Others
Senior Community No
Tax ID 53-00-05636-008
Ownership Fee Simple
SqFt Source Assessor
Acceptable Financing Cash, FHA, VA, Conventional
Listing Terms Cash, FHA, VA, Conventional
Financing Cash,FHA,VA,Conventional
Special Listing Condition Standard
Read Less

Bought with Patricia A O'Herrick • BHHS Fox & Roach - Harleysville
GET MORE INFORMATION




