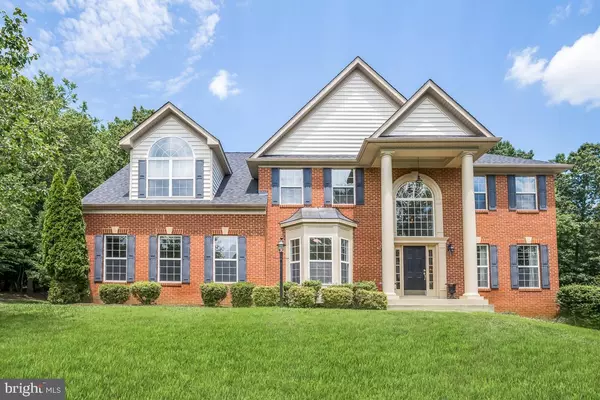For more information regarding the value of a property, please contact us for a free consultation.
6100 GENIE TER Manassas, VA 20112
Want to know what your home might be worth? Contact us for a FREE valuation!

Our team is ready to help you sell your home for the highest possible price ASAP
Key Details
Sold Price $699,900
Property Type Single Family Home
Sub Type Detached
Listing Status Sold
Purchase Type For Sale
Square Footage 3,822 sqft
Price per Sqft $183
Subdivision Reserve At Hunters Ridge
MLS Listing ID VAPW498976
Sold Date 08/26/20
Style Colonial
Bedrooms 4
Full Baths 3
Half Baths 1
HOA Fees $70/mo
HOA Y/N Y
Abv Grd Liv Area 3,822
Originating Board BRIGHT
Year Built 2005
Annual Tax Amount $7,147
Tax Year 2020
Lot Size 1.359 Acres
Acres 1.36
Property Description
Spacious estate home nestled in the Reserve at Hunters Ridge! This 3,822 sq ft, 4 bd, 3 1/2 ba brick front Colonial is perfectly situated on a quiet cul de sac lot, backing to trees. It offers a central location to stores, restaurants and major commuter lines. The grand foyer welcomes with hardwood floors carrying through to the morning room and gourmet kitchen with granite counter tops, double oven, and gas cooktop, and walk in pantry. A large double-doored office with wainscoting and crown molding, generous sized living and dining rooms, and sunken family room with trey ceiling compete the main floor.The gorgeous solid oak staircase carries you to the newly carpeted second floor. 2 large secondary bedrooms share a jack and jill bath along with a 3rd bedroom ensuite with newly installed hardwood flooring. The expansive owner's suite awaits with separate sitting room, walk in closet and tiled 5-piece owner's bath with dual shower heads, jacuzzi tub and separate vanities. The owner's bedroom is awash in light with cathedral ceilings and gabled window. The unfinished expansive walk out basement offers endless possibilities. Space, storage and serenity is the theme in this well-appointed home. This original owner lovingly maintained home has new HVAC (2018), a new roof (2016), Black stainless-steel kitchen appliances (2018), new outdoor sprinkler system (2020)! Award winning schools, COLGAN High School! This gem will not last long.
Location
State VA
County Prince William
Zoning SR1
Rooms
Basement Full
Interior
Interior Features Ceiling Fan(s), Window Treatments
Hot Water Bottled Gas
Heating Heat Pump(s)
Cooling Central A/C
Flooring Carpet, Ceramic Tile, Hardwood
Fireplaces Number 1
Fireplaces Type Gas/Propane, Insert, Screen
Equipment Built-In Microwave, Dryer, Washer, Cooktop, Dishwasher, Refrigerator, Icemaker, Oven - Wall
Fireplace Y
Appliance Built-In Microwave, Dryer, Washer, Cooktop, Dishwasher, Refrigerator, Icemaker, Oven - Wall
Heat Source Propane - Leased
Laundry Upper Floor
Exterior
Garage Garage - Side Entry, Garage Door Opener
Garage Spaces 2.0
Waterfront N
Water Access N
Accessibility None
Parking Type Attached Garage
Attached Garage 2
Total Parking Spaces 2
Garage Y
Building
Story 3
Sewer Septic Pump
Water Well
Architectural Style Colonial
Level or Stories 3
Additional Building Above Grade, Below Grade
New Construction N
Schools
Elementary Schools Marshall
Middle Schools Benton
High Schools Charles J. Colgan Senior
School District Prince William County Public Schools
Others
HOA Fee Include Snow Removal,Trash
Senior Community No
Tax ID 8093-22-3580
Ownership Fee Simple
SqFt Source Assessor
Acceptable Financing Cash, Conventional, FHA, VA
Horse Property N
Listing Terms Cash, Conventional, FHA, VA
Financing Cash,Conventional,FHA,VA
Special Listing Condition Standard
Read Less

Bought with Ramzi Omar Beidas • Weichert, REALTORS
GET MORE INFORMATION




