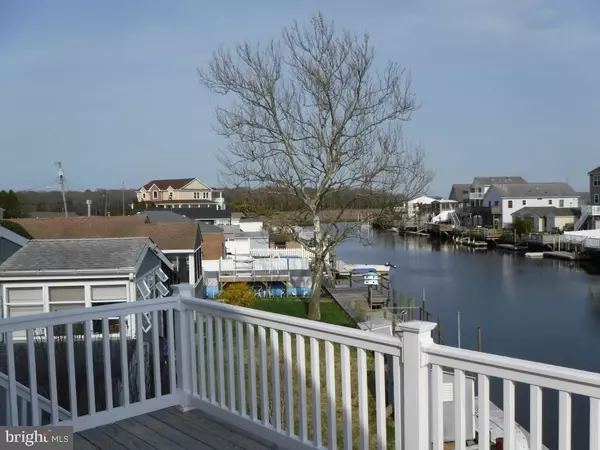For more information regarding the value of a property, please contact us for a free consultation.
114 E BRIG DR Tuckerton, NJ 08087
Want to know what your home might be worth? Contact us for a FREE valuation!

Our team is ready to help you sell your home for the highest possible price ASAP
Key Details
Sold Price $264,000
Property Type Single Family Home
Sub Type Detached
Listing Status Sold
Purchase Type For Sale
Square Footage 1,200 sqft
Price per Sqft $220
Subdivision Mystic Island
MLS Listing ID NJOC139128
Sold Date 07/27/20
Style Raised Ranch/Rambler
Bedrooms 3
Full Baths 2
HOA Y/N N
Abv Grd Liv Area 1,200
Originating Board JSMLS
Year Built 2020
Annual Tax Amount $1,968
Tax Year 2018
Lot Size 5,181 Sqft
Acres 0.12
Lot Dimensions Irregular - See Attached Survey
Property Description
*** NEW WATERFRONT CONSTRUCTION- MOVE IN READY by Sandbox Homes LLC *** "The Sandpiper"... a 3BR/2BA side-entry raised ranch executed in a timeless classic style, with an open floor plan perfect for entertaining or relaxing. Equally suited for year-round or seasonal living, this prime boating location offers a vinyl bulkhead with dock, and is only minutes from Big Creek with no bridges to cross under. Low maintenance exterior features include dimensional roof shingles, vinyl siding, wood decking, and vinyl railings. Tastefully finished in neutral tones, the interior awaits your finishing touches. Living and dining areas entice the most demanding buyers with expansive views, vaulted ceilings, and hand scraped hickory laminate floors. The kitchen is sure to please chefs and guests alike with a breakfast counter, granite counters, stainless appliances, and tiled backsplash. Ample closets keep things neet and tidy. At the end of the evening, let the master bedroom become your private oasis with its en suite full bathroom. Look no further...this one feels like HOME!,
Location
State NJ
County Ocean
Area Little Egg Harbor Twp (21517)
Zoning R-50
Rooms
Main Level Bedrooms 3
Interior
Interior Features Attic, Breakfast Area, Ceiling Fan(s), Combination Dining/Living, Floor Plan - Open, Primary Bath(s), Recessed Lighting, Tub Shower, Upgraded Countertops
Hot Water Natural Gas
Heating Forced Air
Cooling Central A/C
Flooring Ceramic Tile, Laminated
Equipment Dishwasher, Built-In Microwave, Stove, Stainless Steel Appliances
Furnishings No
Fireplace N
Window Features Double Hung,Insulated,Screens
Appliance Dishwasher, Built-In Microwave, Stove, Stainless Steel Appliances
Heat Source Natural Gas
Laundry Hookup, Main Floor
Exterior
Exterior Feature Deck(s)
Garage Spaces 4.0
Utilities Available Cable TV Available
Waterfront Y
Water Access Y
View Water
Roof Type Shingle
Accessibility None
Porch Deck(s)
Parking Type Attached Carport, Driveway
Total Parking Spaces 4
Garage N
Building
Lot Description Bulkheaded, Irregular
Story 1
Foundation Pilings
Sewer Public Sewer
Water Public
Architectural Style Raised Ranch/Rambler
Level or Stories 1
Additional Building Above Grade
Structure Type Dry Wall,Vaulted Ceilings
New Construction Y
Schools
School District Pinelands Regional Schools
Others
Senior Community No
Tax ID 17-00321-0000-00017
Ownership Fee Simple
SqFt Source Estimated
Special Listing Condition Standard
Read Less

Bought with Stacey Schnepp • Home Alliance Realty
GET MORE INFORMATION




