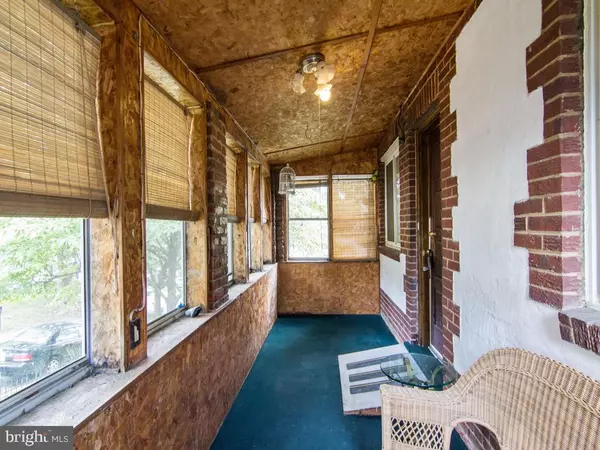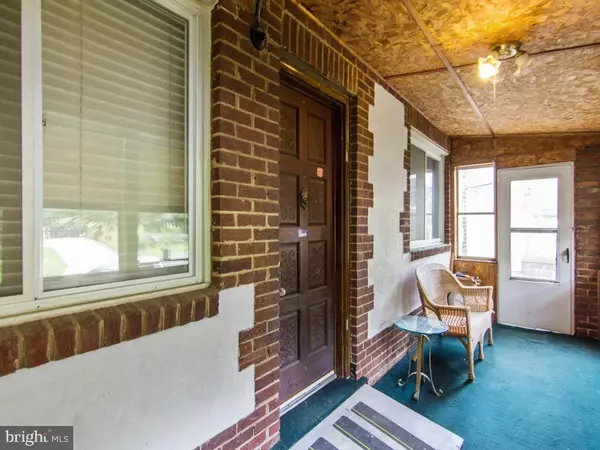For more information regarding the value of a property, please contact us for a free consultation.
903 BALSAMTREE PL Capitol Heights, MD 20743
Want to know what your home might be worth? Contact us for a FREE valuation!

Our team is ready to help you sell your home for the highest possible price ASAP
Key Details
Sold Price $250,000
Property Type Single Family Home
Sub Type Detached
Listing Status Sold
Purchase Type For Sale
Square Footage 1,313 sqft
Price per Sqft $190
Subdivision Cedar Heights
MLS Listing ID MDPG535306
Sold Date 06/11/20
Style Raised Ranch/Rambler
Bedrooms 5
Full Baths 1
Half Baths 1
HOA Y/N N
Abv Grd Liv Area 1,313
Originating Board BRIGHT
Year Built 1949
Annual Tax Amount $3,257
Tax Year 2020
Lot Size 6,250 Sqft
Acres 0.14
Property Description
PRICE IMPROVEMENT!! MOTIVATED SELLER!! All reasonable offers will be considered! 5 bed 1.5 bath ALL brick home in a great location! This family heirloom shows pride of ownership offering 8" thick masonry walls, exposed brick wall in dining room, imported Brazilian Cherry wood wall and custom built stone fireplace in the living room. Stay warm in the winter with the original pot belly wood burning stove in the family room. Perfect for 203K financing to make this charming house with SOLID bones your newly renovated home! 2 bedrooms and one half bath in basement with the potential for a full bath. Backyard is a perfect private oasis boasting a gazebo, grilling area and plenty of yard space for summer barbecues, gardening or relaxing. Recent updates include a new roof, new ceilings in living room and den, new carpet, new floor title, upgraded powder room and fresh paint. Conveniently located Minutes from FedEx Field, Prince George's County Sports and Learning Complex, Cedar Heights Community Center, Wegmans, Woodmore Shopping Center, 495, RT.50, DC, nearby metro rails include Capitol Heights, Largo and Addison Rd Stations.
Location
State MD
County Prince Georges
Zoning R55
Rooms
Basement Other, Connecting Stairway, Outside Entrance, Rear Entrance
Main Level Bedrooms 3
Interior
Interior Features Carpet, Dining Area, Family Room Off Kitchen
Heating Forced Air
Cooling Central A/C
Fireplaces Number 2
Fireplace Y
Heat Source Natural Gas
Exterior
Waterfront N
Water Access N
Accessibility Other
Garage N
Building
Story 2
Sewer Public Sewer
Water Public
Architectural Style Raised Ranch/Rambler
Level or Stories 2
Additional Building Above Grade, Below Grade
New Construction N
Schools
School District Prince George'S County Public Schools
Others
Senior Community No
Tax ID 17182100006
Ownership Fee Simple
SqFt Source Assessor
Acceptable Financing Cash, FHA 203(k), Conventional, Other
Listing Terms Cash, FHA 203(k), Conventional, Other
Financing Cash,FHA 203(k),Conventional,Other
Special Listing Condition Standard
Read Less

Bought with Brittney Childress • Craig Fauver Real Estate
GET MORE INFORMATION




