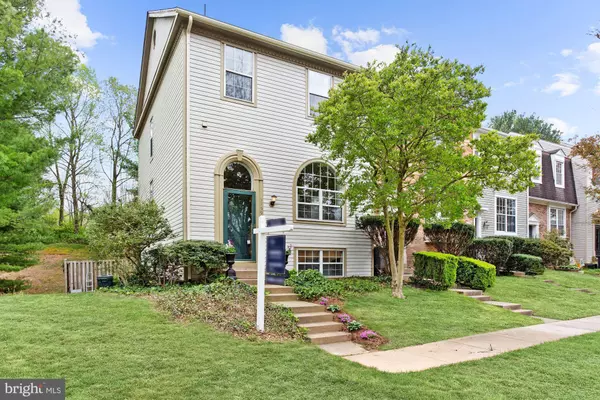For more information regarding the value of a property, please contact us for a free consultation.
5759 DEVON LN Burke, VA 22015
Want to know what your home might be worth? Contact us for a FREE valuation!

Our team is ready to help you sell your home for the highest possible price ASAP
Key Details
Sold Price $474,000
Property Type Townhouse
Sub Type End of Row/Townhouse
Listing Status Sold
Purchase Type For Sale
Square Footage 1,739 sqft
Price per Sqft $272
Subdivision Burke Village
MLS Listing ID VAFX1117828
Sold Date 06/19/20
Style Colonial
Bedrooms 3
Full Baths 2
Half Baths 1
HOA Fees $76/qua
HOA Y/N Y
Abv Grd Liv Area 1,344
Originating Board BRIGHT
Year Built 1986
Annual Tax Amount $4,776
Tax Year 2020
Lot Size 2,970 Sqft
Acres 0.07
Property Description
ALL SHOWINGS WILL BE HELD WITH ONLY AGENT AND CLIENT. HOUSE IS THOROUGHLY CLEAN AND READY FOR SAFE SHOWING. Beautiful and bright end-unit townhome with new Palladian picture window in family room. New or recently upgraded: Sliding glass doors, hardwood floors, new carpet, wall removed for open floorplan from kitchen to family room. Open and updated kitchen with stainless steel appliances and granite. The Kitchen steps out to a sunny deck. 2 large upper bedrooms with en-suite baths. One bedroom with a fireplace. Bedrooms and stairs have brand new plush carpet. New roof w 30 yr warranty, new downspouts, gutters aluminium siding above gable w 3 year warranty. The lower level is fabulous with walk-out sliding door to patio and large fenced backyard. This lovely townhouse is located right across the street from a wonderful playground. The neighborhood feels spacious with lots of privacy and green space. 2 car assigned parking spaces are included with this townhouse. ALL OFFERS TO BE SUBMITTED BY MONDAY, APRIL 20, 5PM. OFFERS WILL BE PRESENTED ON TUES. MORNING TO SELLERS.
Location
State VA
County Fairfax
Zoning 150
Rooms
Basement Daylight, Full, Walkout Level
Interior
Interior Features Combination Kitchen/Dining, Family Room Off Kitchen, Floor Plan - Open, Kitchen - Eat-In, Primary Bath(s)
Heating Heat Pump(s)
Cooling Central A/C
Flooring Carpet, Hardwood
Fireplaces Number 2
Fireplaces Type Wood
Equipment Built-In Range, Dishwasher, Disposal, Dryer, Icemaker, Refrigerator, Stainless Steel Appliances, Washer
Fireplace Y
Window Features Palladian
Appliance Built-In Range, Dishwasher, Disposal, Dryer, Icemaker, Refrigerator, Stainless Steel Appliances, Washer
Heat Source Electric
Laundry Lower Floor
Exterior
Exterior Feature Patio(s), Deck(s)
Garage Spaces 2.0
Parking On Site 2
Waterfront N
Water Access N
Roof Type Composite
Accessibility None
Porch Patio(s), Deck(s)
Parking Type Off Street
Total Parking Spaces 2
Garage N
Building
Story 3+
Sewer Public Sewer
Water Public
Architectural Style Colonial
Level or Stories 3+
Additional Building Above Grade, Below Grade
New Construction N
Schools
Elementary Schools White Oaks
Middle Schools Lake Braddock Secondary School
High Schools Lake Braddock
School District Fairfax County Public Schools
Others
HOA Fee Include Trash,Lawn Care Front,Management
Senior Community No
Tax ID 0781 13 0176
Ownership Fee Simple
SqFt Source Estimated
Special Listing Condition Standard
Read Less

Bought with Nora Zienat Seigle • TTR Sothebys International Realty
GET MORE INFORMATION




