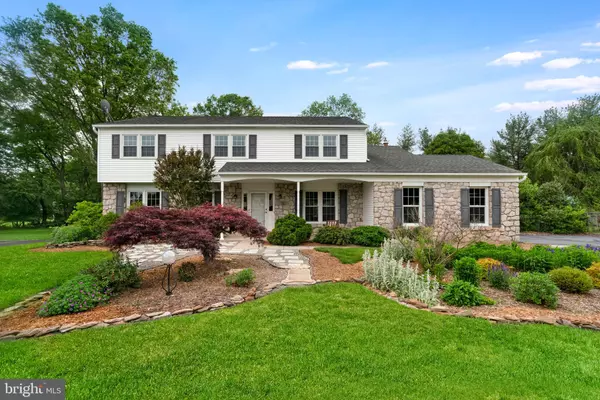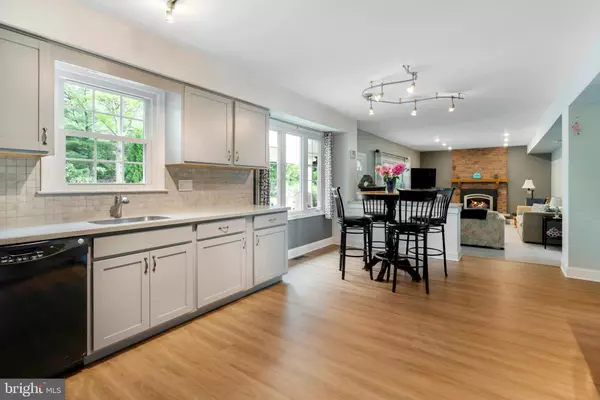For more information regarding the value of a property, please contact us for a free consultation.
1042 RANDOLPH DR Yardley, PA 19067
Want to know what your home might be worth? Contact us for a FREE valuation!

Our team is ready to help you sell your home for the highest possible price ASAP
Key Details
Sold Price $540,000
Property Type Single Family Home
Sub Type Detached
Listing Status Sold
Purchase Type For Sale
Square Footage 2,796 sqft
Price per Sqft $193
Subdivision Yardley Hunt
MLS Listing ID PABU494842
Sold Date 09/04/20
Style Colonial
Bedrooms 4
Full Baths 2
Half Baths 1
HOA Y/N N
Abv Grd Liv Area 2,796
Originating Board BRIGHT
Year Built 1978
Annual Tax Amount $12,039
Tax Year 2020
Lot Size 0.680 Acres
Acres 0.68
Lot Dimensions 96.00 x 190.00
Property Description
New Kitchen, New Floors, New Carpeting. Beautiful, Center Hall Colonial located on an over 2/3 acre, premier lot in Yardley Hunt. Pride of ownership can be seen throughout this very well maintained, energy efficient, and updated home. Many upgrades include a new kitchen, Cortec and Adura plank flooring on the first floor, providing year round comfort, newer, upgraded windows throughout, freshly painted, and updated bathrooms and overhead lighting. Upon entering the home, to the left is the expansive and light filled formal living room followed by the large formal dining room. The newly renovated kitchen, featuring stainless steel appliances and new Corian counter tops, opens up to a family room featuring a gas fireplace, keeping the room warm and cozy on those chilly nights. The kitchen and family rooms feature lots of windows and access to the park-like, and very private backyard with its many mature plantings, seating areas, and a patio. Also on the first floor is a huge laundry room with access to the 2 car garage and a powder room. Walk upstairs to the right is the Master Suite featuring a large sitting or office area, walk in closet, and updated, en-suite master bathroom. Also featured in the master bedroom is a walk out attic with tons of storage. There are three additional, very large bedrooms with custom closet systems in each of the closets and another updated full hall bathroom. Walking back downstairs is the finished basement/game room. This space can be an exercise room, an entertainment space, or a combination of both. Back outside, the home features a 25 year roof, newer, upgraded, quality siding, and sits on a very private lot. This energy efficient home has a 2-Zone HVAC system, insulated floors, newer high quality replacement windows, and extra insulation throughout. With backyard access to the LMT paths this home is within walking distance to Downtown Yardley Boro, Edgewood Village shops, and the LMT Pool/Library/Sports/Park complex. Commuters to NYC, Philadelphia, Princeton, and the Rt.1 Corridor will find the location ideal. This large, move-in condition home is not to be missed.
Location
State PA
County Bucks
Area Lower Makefield Twp (10120)
Zoning R2
Rooms
Other Rooms Living Room, Dining Room, Kitchen, Family Room, Basement, Laundry
Basement Full
Interior
Interior Features Attic, Breakfast Area, Carpet, Ceiling Fan(s), Chair Railings, Crown Moldings, Family Room Off Kitchen, Floor Plan - Open, Formal/Separate Dining Room, Kitchen - Eat-In, Primary Bath(s), Pantry, Recessed Lighting, Stall Shower, Tub Shower, Upgraded Countertops, Walk-in Closet(s), Window Treatments
Hot Water Electric
Heating Heat Pump - Electric BackUp
Cooling Central A/C
Fireplaces Number 1
Fireplaces Type Gas/Propane
Equipment Dishwasher, Dryer - Electric, Energy Efficient Appliances, Stainless Steel Appliances, Washer, Water Heater
Fireplace Y
Appliance Dishwasher, Dryer - Electric, Energy Efficient Appliances, Stainless Steel Appliances, Washer, Water Heater
Heat Source Electric
Laundry Main Floor
Exterior
Exterior Feature Patio(s), Porch(es)
Garage Garage - Side Entry
Garage Spaces 2.0
Utilities Available Electric Available, Propane
Water Access N
Accessibility None
Porch Patio(s), Porch(es)
Attached Garage 2
Total Parking Spaces 2
Garage Y
Building
Lot Description Irregular
Story 2
Sewer Public Sewer
Water Public
Architectural Style Colonial
Level or Stories 2
Additional Building Above Grade, Below Grade
New Construction N
Schools
School District Pennsbury
Others
Senior Community No
Tax ID 20-059-001
Ownership Fee Simple
SqFt Source Estimated
Special Listing Condition Standard
Read Less

Bought with John F Mish III • RE/MAX Centre Realtors
GET MORE INFORMATION




