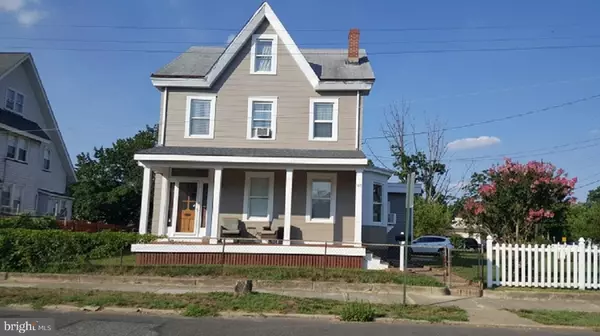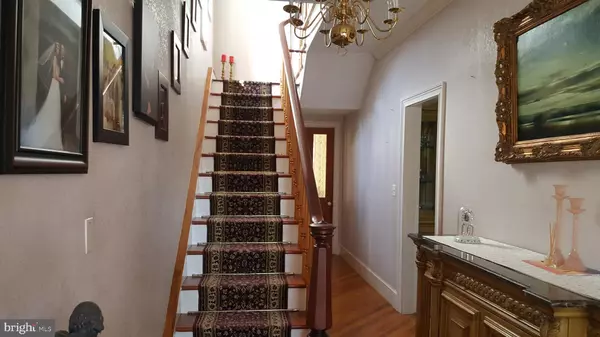For more information regarding the value of a property, please contact us for a free consultation.
105 CHURCH ST Swedesboro, NJ 08085
Want to know what your home might be worth? Contact us for a FREE valuation!

Our team is ready to help you sell your home for the highest possible price ASAP
Key Details
Sold Price $195,000
Property Type Single Family Home
Sub Type Detached
Listing Status Sold
Purchase Type For Sale
Square Footage 2,911 sqft
Price per Sqft $66
Subdivision None Available
MLS Listing ID NJGL261870
Sold Date 09/18/20
Style Colonial
Bedrooms 6
Full Baths 3
Half Baths 1
HOA Y/N N
Abv Grd Liv Area 2,911
Originating Board BRIGHT
Year Built 1900
Annual Tax Amount $8,016
Tax Year 2019
Lot Size 10,397 Sqft
Acres 0.24
Lot Dimensions 81.87 x 127.00
Property Description
Stunning updated colonial that you have to see to appreciate! Beautiful craftsmanship is highlighted in the woodwork from floors to indirect lighting in crown molding. So much character is offered throughout this home. Spacious eat-in kitchen gives you heated tiled floors, loads of counter space and tons of pantry storage. 9' ceilings on first floor and great room sizes. Enter into the foyer that gives you the old world charm with the beautiful wood staircase too. There is an In Law/auPair Suite with a living room, kitchen space plus bedroom and full bath on the second floor for independent living. There are 3 more bedrooms on the second level along with the master bath and a water closet. The third floor offers 4th & 5th bedroom plus bonus room/walk in closet. Gas heat and cooking. The full walk out basement offers lots of storage space and work area. Enjoy a relaxing evening on the front porch or sitting by the waterfall-pond features in the fenced in back yard. More photos coming! Buyer responsible for exact room sizes.
Location
State NJ
County Gloucester
Area Swedesboro Boro (20817)
Zoning RESIDENTIAL
Rooms
Other Rooms Living Room, Dining Room, Bedroom 2, Bedroom 3, Kitchen, Bedroom 1, In-Law/auPair/Suite, Bonus Room, Additional Bedroom
Basement Full, Outside Entrance, Unfinished
Interior
Interior Features 2nd Kitchen, Carpet, Ceiling Fan(s), Chair Railings, Crown Moldings, Kitchen - Eat-In, Pantry, Tub Shower, Window Treatments, Wood Floors, Other
Hot Water Natural Gas
Heating Hot Water, Radiator
Cooling Wall Unit
Equipment Built-In Range
Furnishings No
Appliance Built-In Range
Heat Source Natural Gas
Exterior
Garage Spaces 2.0
Fence Vinyl
Utilities Available Electric Available, Natural Gas Available, Sewer Available, Water Available, Cable TV
Waterfront N
Water Access N
Accessibility 2+ Access Exits
Parking Type Driveway
Total Parking Spaces 2
Garage N
Building
Lot Description Corner
Story 3
Sewer Public Sewer
Water Public
Architectural Style Colonial
Level or Stories 3
Additional Building Above Grade, Below Grade
New Construction N
Schools
School District Kingsway Regional High
Others
Pets Allowed Y
Senior Community No
Tax ID 17-00021-00012
Ownership Fee Simple
SqFt Source Assessor
Acceptable Financing Cash, Conventional, FHA
Listing Terms Cash, Conventional, FHA
Financing Cash,Conventional,FHA
Special Listing Condition Standard
Pets Description No Pet Restrictions
Read Less

Bought with Patrick Gillin • RE/MAX Preferred - Mullica Hill
GET MORE INFORMATION




