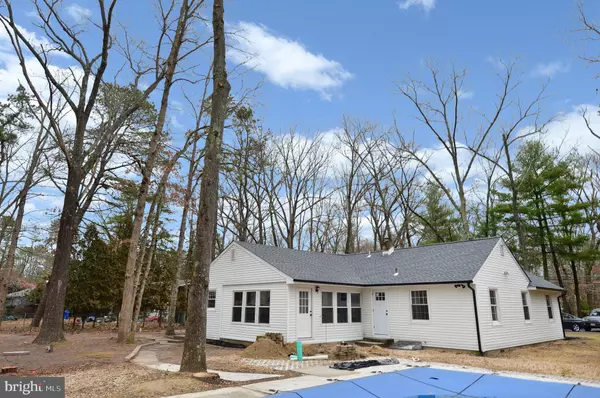For more information regarding the value of a property, please contact us for a free consultation.
276 HOPEWELL RD Medford, NJ 08055
Want to know what your home might be worth? Contact us for a FREE valuation!

Our team is ready to help you sell your home for the highest possible price ASAP
Key Details
Sold Price $325,000
Property Type Single Family Home
Sub Type Detached
Listing Status Sold
Purchase Type For Sale
Square Footage 1,586 sqft
Price per Sqft $204
Subdivision Blue Lake
MLS Listing ID NJBL367604
Sold Date 06/26/20
Style Ranch/Rambler
Bedrooms 3
Full Baths 2
HOA Fees $12/ann
HOA Y/N Y
Abv Grd Liv Area 1,586
Originating Board BRIGHT
Year Built 1958
Annual Tax Amount $6,424
Tax Year 2019
Lot Size 0.330 Acres
Acres 0.33
Lot Dimensions 0.00 x 0.00
Property Description
VACANT- EZ TOSHOW!Beautiful modern farmhouse style 3 bedroom, 2 bath ranch home in desirable Medford. This one is fully rehabbed and it's right out of your dreams. A circular driveway welcomes you and offers lots of parking and the fenced rear yard encloses an in-ground pool and plenty of area to add your finishing touches. The interior! Wow! Fall in love at every turn. Light, on trend wood flooring extends throughout the entire area which is painted fresh white. The craftsman style is on full display in the wood trims surrounding the new windows, the exterior and interior doors and trims plus all the baseboards. There are lots of windows that bring the natural setting and sunbeams inside. The open floor plan is the perfect space for daily living and entertaining. This gourmet Kitchen will excite every member of the family. A huge island with casual dining overhang accommodates several stools while doubling as a serving station. Take note of the under cabinet mounted microwave, gas range with pot-filler and range hood. The decorative tile work in this area is gorgeous! There's a stainless steel farmhouse sink and quartz counter-tops. The Master Bedroom has a vaulted ceiling, a white washed brick fireplace, a walk in closet and an amazing spa-like bath. You'll love the marble and custom tile work, open over-sized rain shower, double vanity and stylish mirror and fixtures. The remaining bedrooms have the use of the main bathroom with direct access to the pool area. This bathroom is all brand new and it's a stunner too! There's a full dry waterproofed basement. All of this can be found in the highly rated Medford Township school system, convenient for the commuter and near shopping areas and restaurants. The home is also located an a lake community where you can enjoy canoeing and fishing as you wish.
Location
State NJ
County Burlington
Area Medford Twp (20320)
Zoning RES
Rooms
Other Rooms Primary Bedroom, Bedroom 2, Bedroom 3, Kitchen, Great Room, Bathroom 2, Primary Bathroom
Basement Partial
Main Level Bedrooms 3
Interior
Interior Features Breakfast Area, Combination Dining/Living, Combination Kitchen/Living, Entry Level Bedroom, Floor Plan - Open, Kitchen - Gourmet, Kitchen - Island, Primary Bath(s), Recessed Lighting, Upgraded Countertops, Walk-in Closet(s), Wood Floors, Other, Built-Ins
Hot Water Natural Gas
Heating Forced Air
Cooling Central A/C
Fireplaces Number 1
Fireplaces Type Brick, Fireplace - Glass Doors
Equipment Built-In Microwave, Built-In Range, Dishwasher, Energy Efficient Appliances, Oven/Range - Gas, Range Hood, Stainless Steel Appliances
Fireplace Y
Window Features Double Hung,Energy Efficient
Appliance Built-In Microwave, Built-In Range, Dishwasher, Energy Efficient Appliances, Oven/Range - Gas, Range Hood, Stainless Steel Appliances
Heat Source Natural Gas
Exterior
Waterfront N
Water Access N
Accessibility None
Parking Type Driveway
Garage N
Building
Story 1
Foundation Crawl Space, Other
Sewer On Site Septic
Water Well
Architectural Style Ranch/Rambler
Level or Stories 1
Additional Building Above Grade, Below Grade
New Construction N
Schools
Elementary Schools Cranberry Pines
Middle Schools Medford Township Memorial
High Schools Shawnee H.S.
School District Medford Township Public Schools
Others
Senior Community No
Tax ID 20-05603-00004
Ownership Fee Simple
SqFt Source Assessor
Security Features Carbon Monoxide Detector(s),Smoke Detector
Special Listing Condition Standard
Read Less

Bought with Christopher L. Twardy • BHHS Fox & Roach-Mt Laurel
GET MORE INFORMATION




