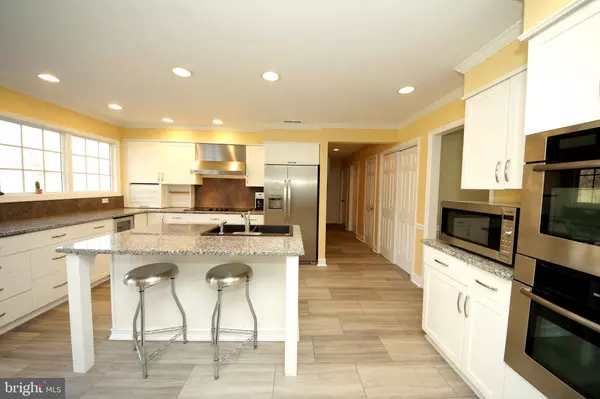For more information regarding the value of a property, please contact us for a free consultation.
12 COVENTRY LN Hopewell, NJ 08525
Want to know what your home might be worth? Contact us for a FREE valuation!

Our team is ready to help you sell your home for the highest possible price ASAP
Key Details
Sold Price $632,500
Property Type Single Family Home
Sub Type Detached
Listing Status Sold
Purchase Type For Sale
Square Footage 3,376 sqft
Price per Sqft $187
Subdivision Heritage Hills
MLS Listing ID NJME292624
Sold Date 07/17/20
Style Colonial
Bedrooms 5
Full Baths 3
HOA Y/N N
Abv Grd Liv Area 3,376
Originating Board BRIGHT
Year Built 1990
Annual Tax Amount $17,623
Tax Year 2019
Lot Size 1.840 Acres
Acres 1.84
Lot Dimensions 1.84
Property Description
WELCOME HOME to your own private retreat. Tucked away at the end of the cul-de-sac and bordered by preserved farmland the long tree lined driveway of this five bedroom, three bath colonial greets you upon arrival. Sitting on almost two acres enjoy your morning coffee or evening nightcap on the very private side porch. The first floor begins with a sunlit two story foyer, a formal living room and dining room for family entertaining, both rooms have hardwood flooring, crown molding, chair rail and sunken lighting. The kitchen has new granite countertops and flooring, an island, pantry and stainless steel appliances. There are two triple doors, one leading to the porch and the other out to the paved patio, both offering beautiful views. The family room is open, has crown molding, chair rail, fireplace and perfect for large gatherings. There is also the fifth bedroom and full bath for guests. The laundry room is also on the first floor with built-in cabinets for extra storage and a door leading to the backyard. The second floor features a private master suite with hard wood floors, walk-in closet, master bath has a new floor and includes a jacuzzi, shower, commode and bidet. The remaining three bedrooms are spacious with overhead lighting and hardwood floors. There is a built-in pool for summer fun, solar panels for energy savings, a three car garage and full basement just waiting to be finished. You are minutes from Hopewell Borough, shopping, the Delaware River, the Sourland Mountains and major transportation routes. Award winning schools and peaceful surroundings await you, the new homeowner.
Location
State NJ
County Mercer
Area Hopewell Twp (21106)
Zoning RES
Rooms
Other Rooms Living Room, Dining Room, Primary Bedroom, Bedroom 2, Bedroom 3, Kitchen, Family Room, Bedroom 1, Laundry, Other
Basement Full
Main Level Bedrooms 1
Interior
Interior Features Primary Bath(s), Kitchen - Island, Butlers Pantry, Skylight(s), Ceiling Fan(s), Water Treat System, Dining Area
Hot Water Oil
Heating Forced Air
Cooling Central A/C
Flooring Wood
Fireplaces Number 1
Fireplaces Type Marble
Equipment Cooktop, Oven - Wall, Oven - Double, Oven - Self Cleaning, Dishwasher, Refrigerator, Built-In Microwave
Fireplace Y
Appliance Cooktop, Oven - Wall, Oven - Double, Oven - Self Cleaning, Dishwasher, Refrigerator, Built-In Microwave
Heat Source Oil
Laundry Main Floor
Exterior
Exterior Feature Patio(s), Porch(es)
Garage Garage - Side Entry, Garage Door Opener, Inside Access, Oversized
Garage Spaces 3.0
Fence Other
Pool In Ground
Utilities Available Cable TV
Waterfront N
Water Access N
View Trees/Woods
Accessibility None
Porch Patio(s), Porch(es)
Parking Type On Street, Driveway, Attached Garage
Attached Garage 3
Total Parking Spaces 3
Garage Y
Building
Lot Description Cul-de-sac, Trees/Wooded
Story 2
Sewer On Site Septic
Water Well
Architectural Style Colonial
Level or Stories 2
Additional Building Above Grade
Structure Type 9'+ Ceilings,High
New Construction N
Schools
Elementary Schools Hopewell
Middle Schools Timberlane
High Schools Central
School District Hopewell Valley Regional Schools
Others
Senior Community No
Tax ID 06-00021-00001 15
Ownership Fee Simple
SqFt Source Assessor
Special Listing Condition Standard
Read Less

Bought with Anna Convery • BHHS Fox & Roach South Brunswick
GET MORE INFORMATION




