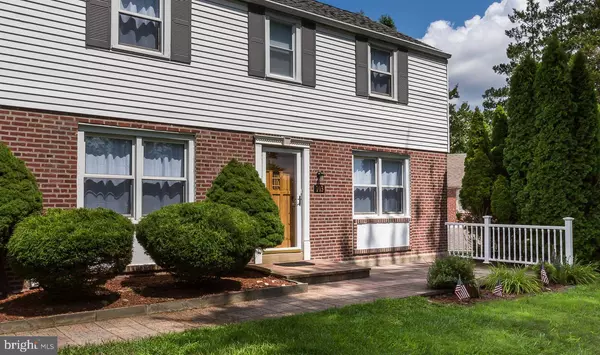For more information regarding the value of a property, please contact us for a free consultation.
103 BRENTWOOD RD Havertown, PA 19083
Want to know what your home might be worth? Contact us for a FREE valuation!

Our team is ready to help you sell your home for the highest possible price ASAP
Key Details
Sold Price $410,000
Property Type Single Family Home
Sub Type Detached
Listing Status Sold
Purchase Type For Sale
Square Footage 2,312 sqft
Price per Sqft $177
Subdivision Chatham Park
MLS Listing ID PADE524928
Sold Date 09/30/20
Style Colonial
Bedrooms 4
Full Baths 3
Half Baths 1
HOA Y/N N
Abv Grd Liv Area 2,312
Originating Board BRIGHT
Year Built 1950
Annual Tax Amount $7,226
Tax Year 2019
Lot Size 5,837 Sqft
Acres 0.13
Lot Dimensions 65.00 x 105.00
Property Description
Welcome to 103 Brentwood Rd! If you are looking for extra space, you've found the house! This meticulously maintained and expanded Chatham Park colonial offers great spaces and modern living! As you make your way up the driveway and towards the home, you will notice the parking spot along the driveway (as well as one at the back of the driveway), new roof and paver walkway to a front patio. Entering the home, hardwood floors lead your though a large living room & dining room with an abundance of natural light and recessed lighting. Off the dining room presents a very spacious kitchen w/light oak cabinets with under counter lighting, corian countertops, tiled backsplash, 12x12 ceramic tile floor tile, island w/double sink, dishwasher and breakfast bar, seating for 4, stainless steel gas range with double oven, stainless steel refrigerator, and recess lighting. This open space further expands with room for a breakfast table and opens up to the fabulous family room complete with a bay window, floor to ceiling brick fireplace with wood mantle, hardwood floors, recessed lighting and ceiling fan. A separate 1st floor laundry area with tiled floor, a full bath and an exit door to the fenced in backyard completes the first floor. The second floor presents 4 bedrooms and an additional room! The originally designed three bedrooms have been freshly painted along with a large double door hall closet and a beautifully renovated hall bath with updated floor and wall tile, a newer vanity with stylish fixtures, and medicine cabinet. Over the back addition, you'll find a suite (4th bedroom) that includes a large open room with vaulted ceiling and skylight, an updated full bath, access to a balcony deck (9x9), as well as, another room with large double closet. This space, once set up as an apartment includes separate heat and pull down stairs to great attic storage. Off the kitchen, you will find stairs to the finished basement with a powder room & separate storage room. Some recent updates to the home include a newly painted interior, new carpet in basement & main 2nd floor bedroom (2020), new roof and skylight (2019), retaining wall on right side of home installed (2018), hall bath updated (2016), exterior brick and fireplace re-pointed and new chimney cap installed, and 2 zone heating. Hurry to make your appointment as this one won't last!
Location
State PA
County Delaware
Area Haverford Twp (10422)
Zoning RESIDENTIAL
Rooms
Other Rooms Living Room, Dining Room, Primary Bedroom, Bedroom 2, Bedroom 3, Bedroom 4, Kitchen, Family Room, Basement, Laundry
Basement Full, Fully Finished
Interior
Interior Features Breakfast Area, Carpet, Ceiling Fan(s), Chair Railings, Family Room Off Kitchen, Floor Plan - Open, Formal/Separate Dining Room, Kitchen - Eat-In, Kitchen - Island, Recessed Lighting, Stall Shower, Tub Shower, Wood Floors, Attic, Upgraded Countertops
Hot Water Natural Gas
Heating Forced Air
Cooling Central A/C, Ceiling Fan(s)
Flooring Carpet, Ceramic Tile, Hardwood
Fireplaces Number 1
Fireplaces Type Brick
Fireplace Y
Heat Source Natural Gas
Laundry Main Floor
Exterior
Exterior Feature Patio(s), Deck(s)
Garage Spaces 3.0
Fence Chain Link
Water Access N
Roof Type Shingle
Accessibility None
Porch Patio(s), Deck(s)
Total Parking Spaces 3
Garage N
Building
Story 2
Sewer Public Sewer
Water Public
Architectural Style Colonial
Level or Stories 2
Additional Building Above Grade, Below Grade
New Construction N
Schools
Elementary Schools Chatham Park
Middle Schools Haverford
High Schools Haverford Senior
School District Haverford Township
Others
Senior Community No
Tax ID 22-02-00061-00
Ownership Fee Simple
SqFt Source Assessor
Special Listing Condition Standard
Read Less

Bought with Diane Krause • BHHS Fox & Roach-Bryn Mawr
GET MORE INFORMATION




