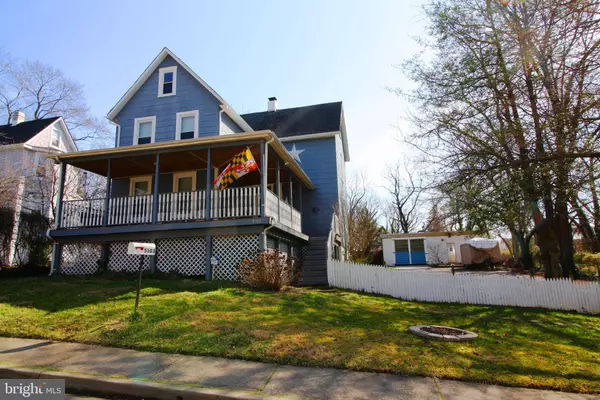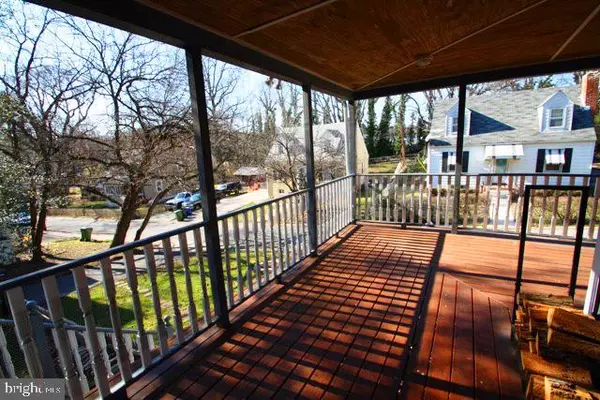For more information regarding the value of a property, please contact us for a free consultation.
5103 GREENHILL AVE Baltimore, MD 21206
Want to know what your home might be worth? Contact us for a FREE valuation!

Our team is ready to help you sell your home for the highest possible price ASAP
Key Details
Sold Price $247,000
Property Type Single Family Home
Sub Type Detached
Listing Status Sold
Purchase Type For Sale
Square Footage 1,772 sqft
Price per Sqft $139
Subdivision Gardenville
MLS Listing ID MDBA502592
Sold Date 05/08/20
Style Colonial
Bedrooms 3
Full Baths 2
HOA Y/N N
Abv Grd Liv Area 1,772
Originating Board BRIGHT
Year Built 1920
Annual Tax Amount $4,265
Tax Year 2019
Lot Size 0.293 Acres
Acres 0.29
Property Description
Completely Updated 3 - 4 Bedroom Unique Colonial with an extra Large Lot and 3+ Car Detached Garage. Outside features a Large Covered Wrap Around Front Porch, Large Deck for Entertaining, Hot Tub, Fire Pit Area and Fenced Yard. 25 x 35 Detached Garage w/ electric has plenty of room for the Car or Motorcycle Enthusiast! Come inside to be blown away by the Updated Kitchen w/ Polished Concrete Counter Tops, Newer Stainless Steel Appliances and Tile Back Splash. Your eyes are drawn to the Exposed Beams throughout the Main Level & Second Floor! Spacious Dining Room w/ Hard Wood Floors. The Living Room Wall of Custom Stained Wood Panels invites you in to enjoy a Cast Iron Wood Stove. The Main Level Bedroom (currently used as a Den) has a New Full Bathroom w/ a Tile Surround Shower and Glass Doors. On the Second Level there is a Master Bedroom w/ Cathedral Ceilings & Exposed Wood Beams as well as a Walk In Closet. The Second Bedroom is spacious. Another Completely Custom Full Bathroom w/ Claw Foot Tub & Shower. The Third Level has Recreation & Game Rooms that could be a 4th Bedroom. The Basement has a spread out 1920's style toilet & shower that could be upgraded to another Full Bathroom. It also has a New Water Heater, Washer & Dryer. The house has a Security System. This is definitely a home you must tour to appreciate!
Location
State MD
County Baltimore City
Zoning R-4
Rooms
Other Rooms Living Room, Dining Room, Primary Bedroom, Bedroom 2, Kitchen, Game Room, Den, Foyer, Recreation Room, Bathroom 1, Bathroom 2
Basement Connecting Stairway, Daylight, Partial, Unfinished
Main Level Bedrooms 1
Interior
Interior Features Built-Ins, Ceiling Fan(s), Entry Level Bedroom, Exposed Beams, Floor Plan - Open, Formal/Separate Dining Room, Kitchen - Country, Stall Shower, Tub Shower, Upgraded Countertops, Walk-in Closet(s), Window Treatments, Wood Floors, Wood Stove
Hot Water Natural Gas
Heating Baseboard - Hot Water, Hot Water, Radiator
Cooling Ceiling Fan(s), Window Unit(s)
Flooring Ceramic Tile, Hardwood, Laminated
Equipment Dishwasher, Dryer, Microwave, Oven/Range - Gas, Range Hood, Refrigerator, Stainless Steel Appliances, Washer
Fireplace N
Window Features Replacement
Appliance Dishwasher, Dryer, Microwave, Oven/Range - Gas, Range Hood, Refrigerator, Stainless Steel Appliances, Washer
Heat Source Natural Gas
Laundry Basement
Exterior
Exterior Feature Deck(s), Porch(es), Wrap Around
Garage Garage - Front Entry, Oversized
Garage Spaces 3.0
Fence Privacy
Water Access N
Roof Type Architectural Shingle,Asphalt
Accessibility None
Porch Deck(s), Porch(es), Wrap Around
Total Parking Spaces 3
Garage Y
Building
Story 2.5
Sewer Public Sewer
Water Public
Architectural Style Colonial
Level or Stories 2.5
Additional Building Above Grade, Below Grade
Structure Type Beamed Ceilings,Cathedral Ceilings,Wood Walls
New Construction N
Schools
School District Baltimore City Public Schools
Others
Senior Community No
Tax ID 0326215989 027
Ownership Fee Simple
SqFt Source Estimated
Security Features Electric Alarm,Non-Monitored,Security System
Acceptable Financing FHA, Conventional, Cash, VA
Listing Terms FHA, Conventional, Cash, VA
Financing FHA,Conventional,Cash,VA
Special Listing Condition Standard
Read Less

Bought with Robert M Carter Jr. • Exit Results Realty
GET MORE INFORMATION




