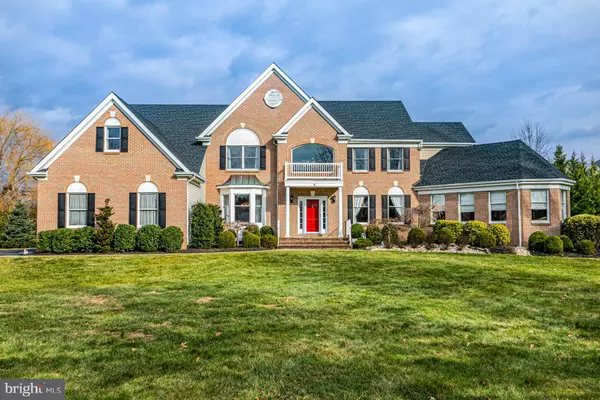For more information regarding the value of a property, please contact us for a free consultation.
4 MILLINGTON CT Columbus, NJ 08022
Want to know what your home might be worth? Contact us for a FREE valuation!

Our team is ready to help you sell your home for the highest possible price ASAP
Key Details
Sold Price $800,000
Property Type Single Family Home
Sub Type Detached
Listing Status Sold
Purchase Type For Sale
Subdivision Forest Edge
MLS Listing ID NJBL365908
Sold Date 05/04/20
Style Colonial
Bedrooms 5
Full Baths 5
Half Baths 1
HOA Y/N N
Originating Board BRIGHT
Year Built 2002
Annual Tax Amount $20,094
Tax Year 2019
Lot Size 1.040 Acres
Acres 1.04
Lot Dimensions 0.00 x 0.00
Property Description
Luxurious in every way, this 5 bedroom Colonial and its poolside oasis elevate daily living to something truly spectacular. From a 2-story foyer with arched windows and flanking formal rooms, to the sweep of space that connects a gourmet kitchen, GreatRoom, and sunlit breakfast room - there s elegant room for even the largest crowd!Granite counters, stainless appliances, and center island are as lovely as they are practical; a fieldstone fireplace goes sky-high in the Great Room. A separate wing houses a study, den/guest room, sun room, and bath - the ultimate in-law suite. Over an acre offers party central in the backyard: including a patio with a built-in grill, refrigerator and granite counter top bar along with a heated pool with a spa and sun shelf, and a wood-burning fireplace for s mores under the stars. Rainy days translate to fun in the finished basement, thanks to media and recreation areas, full bath, and rooms for exercise or crafts. The luxury master suite boasts a dressing room and room-sized closet; and 3 more bedrooms have inside access to full baths. Home is pristine and meticulously cared for with many updates including a 5 year old roof. In a wonderful community in Mansfield, a perfect location; close to schools and commuter routes.
Location
State NJ
County Burlington
Area Mansfield Twp (20318)
Zoning R-1
Rooms
Other Rooms Living Room, Dining Room, Primary Bedroom, Bedroom 2, Bedroom 3, Bedroom 4, Kitchen, Game Room, Family Room, Foyer, Breakfast Room, Sun/Florida Room, Exercise Room, In-Law/auPair/Suite, Laundry, Other, Office, Recreation Room, Utility Room, Media Room, Hobby Room, Primary Bathroom, Full Bath, Half Bath
Basement Fully Finished
Main Level Bedrooms 1
Interior
Interior Features Attic, Attic/House Fan, Breakfast Area, Built-Ins, Butlers Pantry, Carpet, Chair Railings, Combination Kitchen/Living, Crown Moldings, Dining Area, Entry Level Bedroom, Family Room Off Kitchen, Floor Plan - Open, Floor Plan - Traditional, Formal/Separate Dining Room, Kitchen - Eat-In, Kitchen - Island, Kitchen - Gourmet, Kitchen - Table Space, Primary Bath(s), Pantry, Recessed Lighting, Skylight(s), Sauna, Soaking Tub, Stall Shower, Store/Office, Tub Shower, Upgraded Countertops, Walk-in Closet(s), WhirlPool/HotTub, Window Treatments, Wet/Dry Bar, Wood Floors, Bar, Combination Kitchen/Dining
Hot Water Natural Gas
Heating Programmable Thermostat, Forced Air, Central, Zoned
Cooling Central A/C, Zoned
Flooring Carpet, Ceramic Tile, Hardwood, Heated
Fireplaces Number 1
Fireplaces Type Mantel(s), Heatilator, Gas/Propane
Equipment Built-In Microwave, Built-In Range, Dishwasher, Dryer, Exhaust Fan, Icemaker, Oven - Wall, Oven/Range - Gas, Refrigerator, Stainless Steel Appliances, Washer, Water Heater
Fireplace Y
Window Features Skylights,Double Hung
Appliance Built-In Microwave, Built-In Range, Dishwasher, Dryer, Exhaust Fan, Icemaker, Oven - Wall, Oven/Range - Gas, Refrigerator, Stainless Steel Appliances, Washer, Water Heater
Heat Source Natural Gas
Laundry Main Floor
Exterior
Exterior Feature Patio(s), Enclosed, Porch(es)
Garage Garage Door Opener, Inside Access
Garage Spaces 3.0
Fence Rear, Decorative
Pool Heated, In Ground, Pool/Spa Combo
Utilities Available Natural Gas Available, Cable TV, Under Ground, Phone
Waterfront N
Water Access N
View Garden/Lawn
Roof Type Asphalt,Shingle
Street Surface Paved
Accessibility None
Porch Patio(s), Enclosed, Porch(es)
Parking Type Attached Garage, Driveway, Off Street, On Street
Attached Garage 3
Total Parking Spaces 3
Garage Y
Building
Lot Description Corner, Front Yard, Landscaping, Level, Open, Poolside, Private, Rear Yard, SideYard(s)
Story 3+
Sewer Septic = # of BR, Septic Exists
Water Well
Architectural Style Colonial
Level or Stories 3+
Additional Building Above Grade, Below Grade
Structure Type 2 Story Ceilings,9'+ Ceilings,Tray Ceilings,Vaulted Ceilings
New Construction N
Schools
School District Mansfield Township Public Schools
Others
Senior Community No
Tax ID 18-00008 03-00001
Ownership Fee Simple
SqFt Source Assessor
Security Features Carbon Monoxide Detector(s),Smoke Detector,Security System,Motion Detectors
Acceptable Financing Cash, Conventional, FHA, Negotiable
Horse Property N
Listing Terms Cash, Conventional, FHA, Negotiable
Financing Cash,Conventional,FHA,Negotiable
Special Listing Condition Standard
Read Less

Bought with Margaret Baldwin • Callaway Henderson Sotheby's Int'l-Pennington
GET MORE INFORMATION




