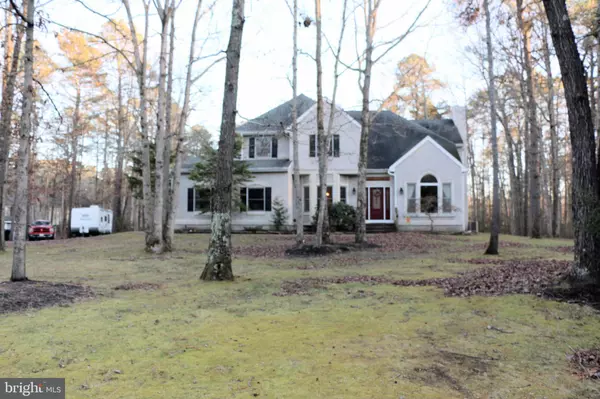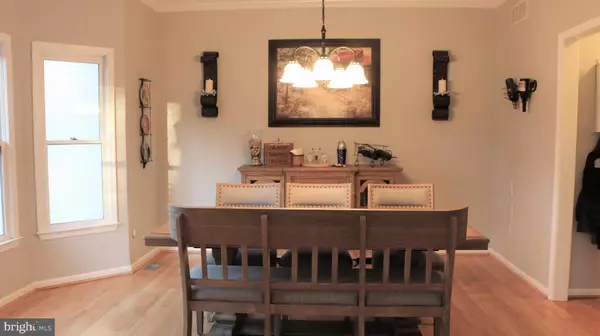For more information regarding the value of a property, please contact us for a free consultation.
12 HARVEST LN Medford, NJ 08055
Want to know what your home might be worth? Contact us for a FREE valuation!

Our team is ready to help you sell your home for the highest possible price ASAP
Key Details
Sold Price $430,000
Property Type Single Family Home
Sub Type Detached
Listing Status Sold
Purchase Type For Sale
Square Footage 2,755 sqft
Price per Sqft $156
Subdivision Autumn Rise
MLS Listing ID NJBL361238
Sold Date 06/26/20
Style Traditional
Bedrooms 4
Full Baths 2
Half Baths 1
HOA Y/N N
Abv Grd Liv Area 2,755
Originating Board BRIGHT
Year Built 1995
Tax Year 2019
Lot Size 1.722 Acres
Acres 1.72
Property Description
Motivated Seller, Bring Offers. This gorgeous 4 Bedroom and 2 1/2 bath house on 1.7 Acre lot with fully finished basement located at the beautiful town of Medford, NJ . This Luxurious colonial home has everything you can dream in perfect house for your family and to entertain friends. Large kitchen with lot of counter space, formal dinning room, natural light all over, gas fireplace and list continues. Above all it also has beautiful deck and full fenced heated inground pool to enjoy from spring to summer. Hardwood floors, upgraded countertop, high ceiling, open floor plan, spacious bedrooms and finished basement make this house better than any other house in the area . Move in ready, this home has so much to offer, call me to take a tour to decide by yourself.
Location
State NJ
County Burlington
Area Medford Twp (20320)
Zoning RGD
Rooms
Other Rooms Living Room, Dining Room, Primary Bedroom, Bedroom 2, Bedroom 3, Kitchen, Family Room, Basement, Bedroom 1, Laundry
Basement Fully Finished
Interior
Interior Features Breakfast Area, Butlers Pantry, Kitchen - Island, Pantry, Recessed Lighting, Attic, Ceiling Fan(s), Floor Plan - Open, Kitchen - Eat-In, Walk-in Closet(s), Soaking Tub
Hot Water Natural Gas
Heating Forced Air
Cooling Central A/C
Flooring Hardwood, Tile/Brick
Fireplaces Number 1
Fireplaces Type Gas/Propane
Equipment Refrigerator, Stove, Water Heater, Dishwasher, Built-In Microwave, Oven - Self Cleaning
Furnishings No
Fireplace Y
Window Features Bay/Bow
Appliance Refrigerator, Stove, Water Heater, Dishwasher, Built-In Microwave, Oven - Self Cleaning
Heat Source Natural Gas
Laundry Main Floor
Exterior
Exterior Feature Deck(s)
Garage Garage - Side Entry, Inside Access
Garage Spaces 2.0
Pool Fenced, Filtered, In Ground
Utilities Available Cable TV
Waterfront N
Water Access N
Accessibility None
Porch Deck(s)
Parking Type Attached Garage
Attached Garage 2
Total Parking Spaces 2
Garage Y
Building
Story 2
Sewer On Site Septic
Water Public
Architectural Style Traditional
Level or Stories 2
Additional Building Above Grade, Below Grade
Structure Type Cathedral Ceilings,9'+ Ceilings
New Construction N
Schools
Middle Schools Medford Township Memorial
High Schools Shawnee
School District Medford Township Public Schools
Others
Pets Allowed Y
Senior Community No
Tax ID 20-05301 01-00028 07
Ownership Fee Simple
SqFt Source Assessor
Horse Property N
Special Listing Condition Standard
Pets Description No Pet Restrictions
Read Less

Bought with Mary Ann Lees • Connection Realtors
GET MORE INFORMATION




